East to West: (mile markers noted)
Arlington County
Mile 1.7 Sears house - the Crescent model 1926 - on S. 8th St.
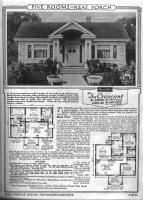
|
|
| Sears Crescent Model such as the one in Barcroft. |
Mile 5.4 Sears kit house, Windsor Model. Underwood St.,
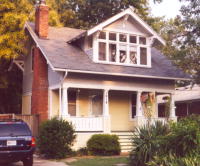
|
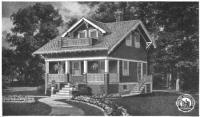
|
|
| Sears house; Windsor model. |
| "Arlington County boasts a significant collection of the Sears Roebuck & Co. kit houses that were sold from 1908 to 1940. Another topic is the phenomenon of rapidly growing communities in which these houses were built, replacing many of the county’s orchards and farmlands." --Kathryn Holt Springston, local historian, and mother of the identification of Sears homes in this area. She frequently conducts tours of approximately eighty Sears homes, representing some fifty different models, for The Smithsonian Resident Associates program, which charges fees. |
City of Falls Church
Mile 6.5 Fulton Avenue. Imitation or knock-off Carlin or Westly
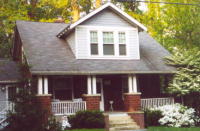
|
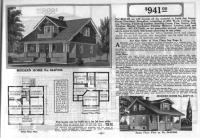
|
|
| This house was probably built following the plans of the catalog models, either "Carlin" or "Westly." In Falls Church, Fulton Ave., two blocks off trail. |
Fairfax County
Mile 7.5 Buckelew Dr. (descend twenty feet from Shreve Rd crossing,
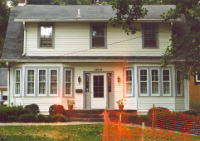
|
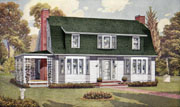
|
|
| house just west of western border of Falls Church City. Copy of Sears Verona Model. |
Mile 7.9 Idylwood (just west of the bridge over I-66,
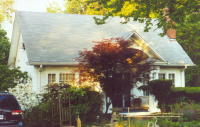
|
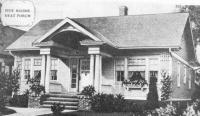
|
|
| Virginia Lane house; Sears Crescent Model. |
Mile 8.8 Dunn Loring -- possible Sears house, 1914, awaits confirmation.
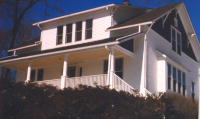
|
|
| It looks like a Sears house. |
Mile 8.8 Dunn Loring -- Crescent Model, 1924

|
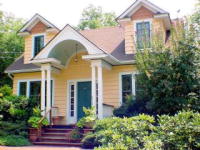
|
|
| Crescent model |
Mile 8.8 off Sandburg Street -- 8011 Woodcroft Ct. Vallonia model, 1928.
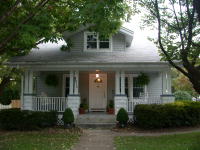
|
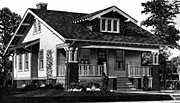
|
|
| Photo courtesy Marc Lenzen |
Town of Herndon, Fairfax County
Mile 20.2 600 block Spring Street. House is a possible Sears house, c. 1920-1930, called the Robinson House. On Sunday, Feb. 26th, the president of the Herndon Historical Society and the Mayor of Herndon presented a plaque to the owners of this house. Many of the details of this house suggest that it may have been a Sears house (or that it may have been built using blueprints from Sears.) Although the design does not match any of the "modern home" plans that were sold in the 1920's, there are many details such as the breakfast nook and kitchen, including a table and benches, which suggest this is a Sears house. Please check back for photo.
Mile 20.2 at Station Street, Edna Bicksler house -- 600 block, Spring Street. Lewiston model, circa 1927.
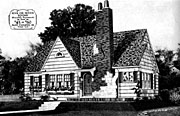
|
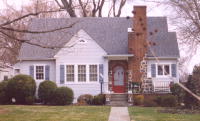
|
|
| Four Square American house. |
Mile 20.2 at Station Street -- 1000 block, Grant Street. Maytown model. About five blocks off the trail.
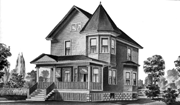
|
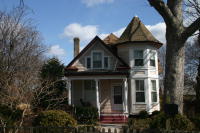
|
|
| Maytown model. Photo by Don Brumbaugh. |
Mile 20.2 Dawson Kite House, a Craftsman Bungalow, c. 1911-1914. 953 Locust Street. This is a Craftsman Bungalow built by local carpenter/owner William Henry Dawson. Having just two owners, both in the same family, the house has changed little in more than ninety years. Check back for photograph.
Town of Hamilton, Loudoun County
Mile 41 Hamilton Station Road crossing. Model No. 119. 1912. Western-most confirmed Sears house on this trail.

|

|
|
| No. 119 |
Town of Purcellville, Loudoun County
Mile 43.5 300 block S. Maple Ave. at Maple Ave. crossing, Purcellville 1922 possible Castleton model. About seven blocks off trail.
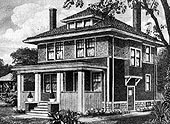
|
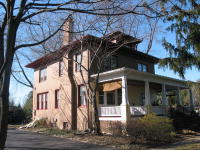
|
|
| Castleton model. Photo by D. Huffmann |
End of trail 200 block N. 31st St. four blocks west along main highway, which in turn is one block south of end-of-the-trail, Purcellville The owner writes, "Our house was built in 1927 by a local Master carpenter, who used the Sears 'Lebanon' floor plan (attached), but made the rooms larger than the Sears houses were. He built six such houses on our street, but only three remain as built, the others have since been expanded/remodeled. Of course, these houses are built like a tank with lots of very old materials used in their construction, from older structures." Read more about the rennovation of his house in his own words.
|
|
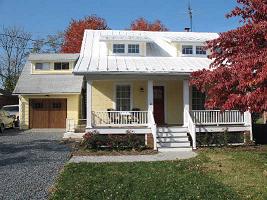
|
|
| Lebanon model. Photo by R. Paine |
Related Sites
about.com's excellent website featuring full plans from the catalog. Does not cover the last years.
a new book by Rosemary Thornton on Sears houses.
Sears houses in Chevy Chase, an article in The Washington Post
Excerpts from Sears catalogs with many pictures.
A local Sears house faces demolition in the Palisades section of Washington, DC.
A walking tour of Herndon.
A walking tour of Barcroft.
Los Angeles Times article on Sears Catalog Houses
as part of the Arts and Crafts Movement
Old House Web with more information on the Carlin, pictured above.
Sears kit house pages by Bob Jensen.
An article on kit houses in the Hartford Courant
The National Trust looks at kit houses, including Sears kit houses.
This page last updated
Dec 22, 2008 by webmaster.
A Sears House Which Eluded Me
by Don Brumbaugh
In 1987 I moved from the Orlando area to the Pittsburgh area. I was born and raised in Western Pennsylvania and found the opportunity to go back home exciting. In the middle of our house search our real estate agent took us to a fresh listing in Shaler Township in the North Hills area. The house was on the top of a hill on a corner lot. It had a big tree in the front yard and nice front porch and a big detached barn garage in the back. The inside was nicely maintained and updated and someone had added dormers to what was originally a one story house.
Our agent pointed out that this was a Sears House. Until that moment I had never known anything about Sears houses. As it was explained, Sears houses were houses offered by the Sears and Roebuck Company out of a catalog. The houses were delivered with precut lumber and plans so that the buyer could do the assembly with a minimum of planning. The houses were offered in the early 20th century and were made popular among those returning form World War One. This was in a time when the skills required for such a building effort were much more common. There are over 70 models of Sears houses that have architectural style that reminds many baby boomers like me of Grandmothers house, or that quaint neighborhood home from our youth.
Railroad cars often were used for shipment of the housing materials for a Sears House. So living near a railroad made the purchase even more attractive.
By the way I did make a bid for the house in Shaler, but as fate would have it the owners were not able to close as quickly as we needed for our move. The good news was that I ended up moving to Cranberry where a neighbor and I became good friends while becoming avid bicyclers.
Don's Photo Essay of These Houses (East to West)
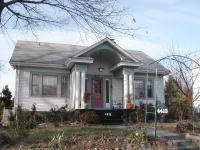
Crescent, Barcroft (Arlington) Photo by Don Brumbaugh
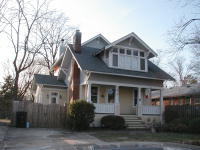
East Falls Church (Arlington)Windsor model, Underwood St., Arlington, Photo by Don Brumbaugh
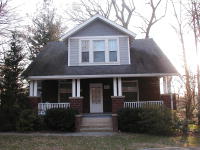
Carlin or Westly models, Locust St., City of Falls Church Photo by Don Brumbaugh
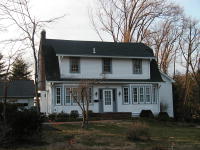
Verona model, Buckelew Drive, Poplar Heights (Fairfax) Photo by Don Brumbaugh
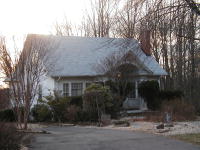
Crescent model, Virginia Lane, Idylwood (Fairfax) Photo by Don Brumbaugh
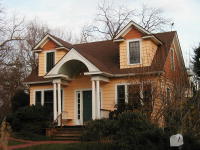
Crescent model, Sandburg Street, Dunn Loring (Fairfax) Photo by Don Brumbaugh
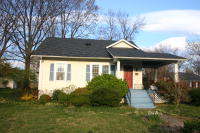
Unknown Model, Robinson House, 1923, 640 Spring Street, Herndon (Fairfax) Photo by Don Brumbaugh
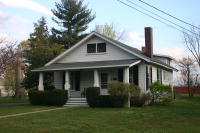
Craftsman Bungalow, 1911, Dawson Kite House, 953 Locust St., Herndon (Fairfax) Photo by Don Brumbaugh
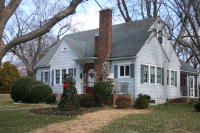
Herndon (Fairfax) Photo by Don Brumbaugh

Maytown, Grant Ave., Herndon (Fairfax) Photo by Don Brumbaugh