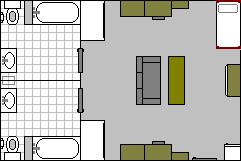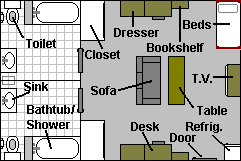


This is the typical layout of the Pilot and Auxiliary Crew's quarters.
As you can see, two people share a room. Each room is 20 ft. x 20 ft. and comes equipped with bunkbeds, a sofa, a coffee table, a television, a refrigerator, two desks, two dressers, two bookshelves, and two walk-in closets.
Each room is also equipped with two bathrooms, each measuring an additional 10 ft. x 10 ft. and each comes with a bathtub/shower, toilet, sink, and medicine cabinet/mirror over the sink (not shown on diagram).
Pilots and auxiliary crew members live aboard this ship for months at a time and thus are encouraged to redecorate to suit their own needs and to make this feel as much like home as possible.
