

 |
|---|
Find following, an update on the ongoing construction of Harmony Elementary School.
Monday, March 10,1997:
Harmony Elementary School is about to come into being. With the construction trailor on site, the digging, (after clearing the snow), is about to begin. For the mostpart the planning has been completed and now the follow-up on construction and the preparing for entry of the classes in September will go into high-gear.
Saturday, April 5,1997:
Harmony Elementary School can now be seen in its layout form as the base foundations have been poured and the footing prepared to accept the first stages of the steel structure.
Friday, April 11,1997:
Harmony Elementary School takes on a 3 dimentional form as the initial work on the erection of the steel has commenced. With this work the school is now taking on its visual form. In addition, during this past week, the scale model of the "Integration of the Arts" project was presented by the artists (the Kozics) and approved by the committee that is chaired by a representative of the Ministry of Culture.
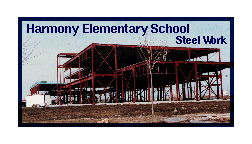 |
|---|
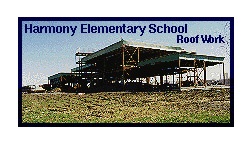 |
|---|
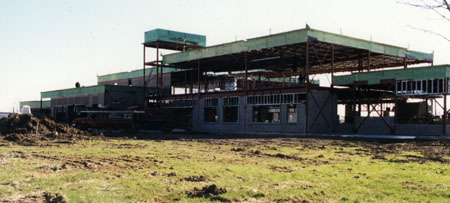 |
|---|
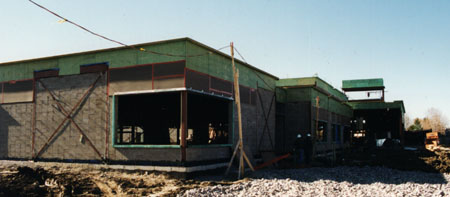 |
|---|
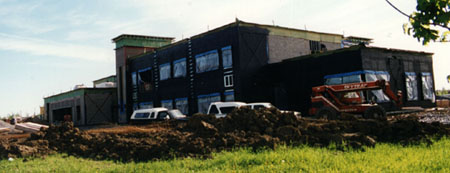 |
|---|
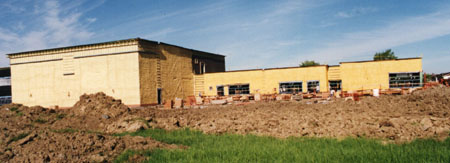 |
|---|
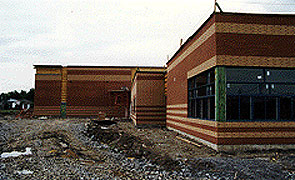 |
|---|
In the interior, the finishing touches of painting are well underway. The gymnasium floor is being installed, as well as the intercom systems, telephone systems, plumbing fixtures and the final elements of the effect lighting.
As the week progressed the final touches were put on the preparation of the entry driveway and parking areas ready for paving. In the quiet of Saturday, the artists (The Cozics) came to the school and installed the art as part of the Ministry of Culture's Integration of the Arts Project for Harmony Elementary School.
Tuesday, September 23,1997:
The work continues with the paving now complete and the gymnasium fixed-equipment installed. Adjustments to operating systems are ongoing including; heating and ventilation, alarm systems, intercom, etc. Much concern has been expressed regarding the children's safety with this construction having a park-school concept and the lack of fencing. In the next few weeks we are looking at a solution to this situation that may include fencing an enclosed play area within the immense school-yard / park facility. The installation of the counters and other touches in the area of woodwork will commence this Thursday.
Monday, October 5,1997:
The past week or two have been slow in seeing further developments towards the completion of the School. However, today the prefabricated counters were delivered and installation commenced. As well, the work on door hardware and a mastered lock system commenced. The contractor is now working on the list of deficiencies as outlined by the architect and the engineers.

| Come back and finish looking at other sections of this site by clicking on one of the links below. |
|---|