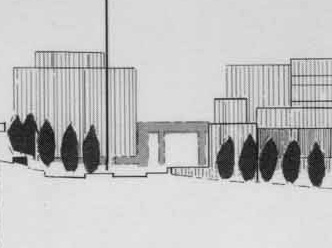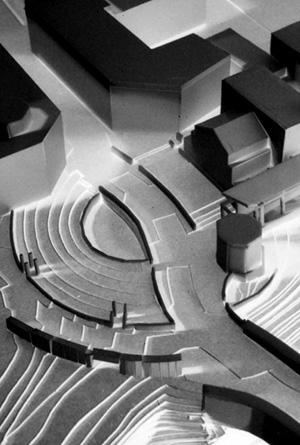DESIGN SYNOPSIS
 circus: 1. traveling show of horses, riders, acrobats, clowns, performing animals, etc.; (colloq.) disturbance, scene of lively action; (colloq.) group of persons performing in sports etc. together or in succession. 2. (Hist.) rounded or oval area lined with tiers of seats, for equestrian and other exhibitions. 3. amphitheatre of hills; //open space in town, where streets converge (Piccadilly Circus). (L.= ring)
circus: 1. traveling show of horses, riders, acrobats, clowns, performing animals, etc.; (colloq.) disturbance, scene of lively action; (colloq.) group of persons performing in sports etc. together or in succession. 2. (Hist.) rounded or oval area lined with tiers of seats, for equestrian and other exhibitions. 3. amphitheatre of hills; //open space in town, where streets converge (Piccadilly Circus). (L.= ring)--Concise Oxford English Dictionary
influentia: Latin for influence; root word of influenza
typo(loggia): thematic development of formal language; James Stirling's loggia as 'first cause'
THE SITE
A busy intersection in front of James Stirling's Center for the Performing Arts at Cornell University
THE MAIN EVENT
Capturing the aberrant energy of the student enclave through implantation of a 'theater' - The tawdry streetscape is formalized through a number of formal initiatives derived in part from Stirling's 'Ice Palace' - The 'circus' functions both as de facto 'theater' and as possible performance space - amid pedestrian, bus and car traffic
 Image (left) - Model (plastic foam core, chipboard / 3200-ASA inverted print)
Image (left) - Model (plastic foam core, chipboard / 3200-ASA inverted print)A very real, and very troubled site in Ithaca, New York - on the edge of the Cornell University campus - Cascadilla Circus is an ad hoc addition to the British architect James Stirling's Center for the Performing Arts situated smack on the edge of Cascadilla Gorge, one of two gorges framing the central Cornell campus.
Stirling's Center was the result of faux-contextual studies and a long glance at Italian hill towns. It is meant to be an ensemble of forms masquerading as one. The campanile conceals an elevator shaft and the stellar loggia, facing the gorge, is also the means of entering the complex.
Stirling failed to give the building an 'address' by privileging the side of the project facing the gorge and the campus elders wantonly compromised his project was insisting on sheathing it in white marble, on the side facing the busy street of 'Collegetown', a commercial-residential zone at the edge of the campus. The elders, in a fit of cost-engineering, then clad the remaining portion, the half facing or backing up to other buildings and therefore 'less important', in Dryvet, a stucco-like concoction typically laid up over a substrate of Styrofoam and steel mesh. This latter move denied the architectural integrity of the whole and might be said to have enhanced the picturesque nature of the entire conglomerate. Pedestrians passing through or below the loggia, to the lower portion of Collegetown, would pass from chic white marble to beige, grainy plaster-like surfaces and a complete breakdown of image in-between the Center and a parking garage - more precisely - and the Eddy Gate, a vestige of an aborted Victorian-era plan to throw a bridge across the gorge below Cascadilla Hall (one of the oldest residential halls on campus) and link up with the greater campus.
This project, then, was aimed at the absurd ground of the increasingly urban condition of this portion of the grey zone between Cornell and Ithaca itself. The proposal incorporates an impromptu amphitheater in the former intersection, just to the front of Stirling's troubled Center, by rerouting traffic and displacing a bus roundabout. The theatrical aspects of the Center are replicated in the street and a circulatory system is established - a through passage - between this 'circus' and the Eddy Gate, passing below Stirling's loggia.
An additional, totally 'hubristic' element is also proposed for the side of the complex facing the gorge, the privileged elevation of Sterling's building - i.e., a semi-circular stair is pushed toward the loggia (merely abutting versus invading) and allows evening theater-goers and such to exit the building and 'approach' the gorge by walking out onto a suspended platform high above the gorge. The wooded ravine is illuminated by a series of light columns for an additional, perhaps sublime artificial foray into the nature of the site.
The ribbon of columnar conifers (Thuja) traces the pedestrian route from the Circus, along the edge of Cascadilla Gorge, and through the gap between the Performing Arts Center and Cascadilla Hall.

Image (above) - Section/Elevation - Stirling's Center for the Performing Arts, w/ modifications, facing Cascadilla Gorge (ink on mylar / xeroxed)
 Links to other sites on the Web
Links to other sites on the Web