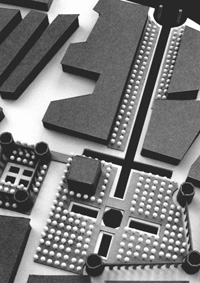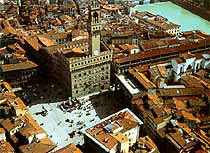Renaissance / Medieval to Immodern Piazza
 PRECIS - Demolition of Uffizi arcades and the loggia / Demolition of Palazzo Vecchio / Conversion of courtyard of palazzo to monument / Institution of canals from the Arno / Fusion of Greek and Latin cruciforms / Medievalizing turrets and arcades to block approaches / Implantation of a 'forest' of trees
PRECIS - Demolition of Uffizi arcades and the loggia / Demolition of Palazzo Vecchio / Conversion of courtyard of palazzo to monument / Institution of canals from the Arno / Fusion of Greek and Latin cruciforms / Medievalizing turrets and arcades to block approaches / Implantation of a 'forest' of trees NOTES: Loggia dei Lanzi (1376-1382); Palazzo Vecchio (1298-1314); Uffizi (1560-1580), initiated by Giorgio Vasari and completed by Bernardo Buontalenti and Alfonso Parigi ... The Cortile (the U-shaped interior piazza, 140 meters or 459 feet long) frames a view to Piazza della Signoria ... The interior is surrounded by loggias w/ “repeated pairs of columns between piers containing statue-filled niches [...]” Banister Fletcher, A History of Architecture, John Musgrove (ed.) (London: RIBA/University of London, 1987), p. 892 / Buontalenti (1531-1608) designed two Medici villas (Pratolino, 1569 and Artimino, 1594) and the ‘Mannerist’ Boboli Gardens grotto (1583-1588)
NOTES: Loggia dei Lanzi (1376-1382); Palazzo Vecchio (1298-1314); Uffizi (1560-1580), initiated by Giorgio Vasari and completed by Bernardo Buontalenti and Alfonso Parigi ... The Cortile (the U-shaped interior piazza, 140 meters or 459 feet long) frames a view to Piazza della Signoria ... The interior is surrounded by loggias w/ “repeated pairs of columns between piers containing statue-filled niches [...]” Banister Fletcher, A History of Architecture, John Musgrove (ed.) (London: RIBA/University of London, 1987), p. 892 / Buontalenti (1531-1608) designed two Medici villas (Pratolino, 1569 and Artimino, 1594) and the ‘Mannerist’ Boboli Gardens grotto (1583-1588)Image (above, left) - Model (chipboard, push pins, museum board, balsa wood / 3200-ASA print)
Immodernity (passim)
Isozaki & Piazza della Signoria (Samizdat)
 Links to other sites on the Web
Links to other sites on the Web