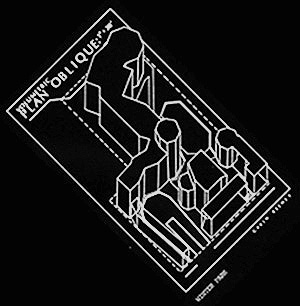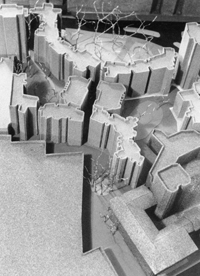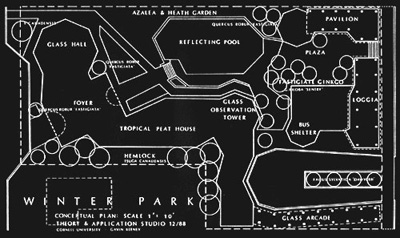 Winter Park is a complexly configured glass structure with interior and exterior gardens, a pool, and a number of pavilions framing the commercial edge of the site. Situated in a half commercial, half residential neighborhood at the edge of the Cornell University campus, the project sought to confer an architectural figuration that is at once transparent and structural. The Great Glass House backs up to the residential portion of the site and the complex 'opens' toward the more commercial environs of the student enclave.
Winter Park is a complexly configured glass structure with interior and exterior gardens, a pool, and a number of pavilions framing the commercial edge of the site. Situated in a half commercial, half residential neighborhood at the edge of the Cornell University campus, the project sought to confer an architectural figuration that is at once transparent and structural. The Great Glass House backs up to the residential portion of the site and the complex 'opens' toward the more commercial environs of the student enclave.Image (left) - Volumetric plan oblique (ink on vellum w/ Letratype / inverted positive)
Winter Park was derived in part from a close reading of Eero Saarinen's Morse and Stiles Colleges at Yale University, a project completed in the early 1960s just prior to Saarinen's death. His poured concrete and stone buildings play off of the surrounding collegiate-neo-gothic fabric without an overt appropriation of the architectural syntax of the period buildings. The three towers (two by Saarinen and one belonging to the massive gymnasium complex) form the triadic container which roots the two colleges firmly in the hierarchical ensemble of the Yale campus.
 Image (right) - Morse and Stiles Colleges (study model / chipboard, museum board, plastic board, sand, twisted copper wire)
Image (right) - Morse and Stiles Colleges (study model / chipboard, museum board, plastic board, sand, twisted copper wire)Winter Park borrowed this complex, folded form of building plus the continuity of internal passages and spaces but transferred them to a language of dissimulation. There is nothing similar in spirit in the residential-commercial zone surrounding the Cornell campus or on the campus itself. The glass complex, with its Great Hall, was intended as a dignified alternative public space with light recreational (skating and gardening) activities in winter and horticultural eyewash in summer (the gardens surrounding the pool would be a colorful collection of ericaceous plants -- heath, heather, azalea and vaccinium -- which pass through an array of autumnal colors both startling and therapeutic).
The volumetric study of the building envelope is not intended to provide a final shape to the glass structure but to define its outer limits and footprint. The building itself would be constructed in a similar fashion to Saarinen's -- i.e., mimicking the conservatories of the past but actually reformulating the material language of their physical construction.

Image (above) - Typical elevation of Saarinen's Morse and Stiles Colleges (ink on vellum, Letratype)
A front porch (loggia), an arcade, and a warming hut (bus shelter) are amassed on the commercial end of the site and provide open amenities and a means of passage to/from the gardens and glass house.

Image (above) - Plan of Winter Park (ink on vellum, Letratype / inverted image)