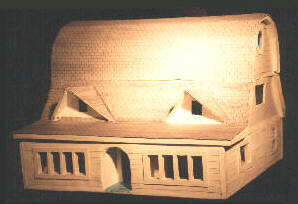
 The Model D is my simplest example of a serious solar home. A
40' x 16' ranch with a shed roof, its 40' greenhouse is designed to satisfy
half the heating needs and some of the eating needs of an
average family. Though it's a practical, efficient, easy to
build, inexpensive dwelling most folks would probably not want to live out their lives in it.
The Model D is my simplest example of a serious solar home. A
40' x 16' ranch with a shed roof, its 40' greenhouse is designed to satisfy
half the heating needs and some of the eating needs of an
average family. Though it's a practical, efficient, easy to
build, inexpensive dwelling most folks would probably not want to live out their lives in it.
 The Model H two-story house with its arched roof is designed for
aesthetic appeal as well as practical solar application. Measuring
40'x 28'it allows for a living room, an eat-in
kitchen and a 40'long greenhouse on the first floor as well as two bedrooms and a full bath
on the second floor. A ground-level solar heated slab provides comfort and
saves energy during those long winter months.
The Model H two-story house with its arched roof is designed for
aesthetic appeal as well as practical solar application. Measuring
40'x 28'it allows for a living room, an eat-in
kitchen and a 40'long greenhouse on the first floor as well as two bedrooms and a full bath
on the second floor. A ground-level solar heated slab provides comfort and
saves energy during those long winter months.
 The Model B is an extravagant 80'long five bedroom house
with an enormous workshop-garage, full kitchen, formal dining
room and large living room with multidirectional views. The
hexagonal part of the house is the main living area where heat
from the greenhouse would be pumped as needed. As in all my
solar designs, the greenhouse is isolated from the main parts of
the house so that temperature swings can be moderated in the
living quarters. Solar greenhouses lose the heat
they gain as soon as the sun goes down. Although I recorded
temperatures in excess of 160 degrees in the apex of my Skyler
Falls greenhouse during the day while the outside temperature fell below
20 degrees, to be of use this hot air had to be blown into the main
living quarters. Some folks still have
qualms about active solar greenhouses because energy is used to
extract heat, but I'm more than happy to pay a
penny to extract a dollar's worth of heat!
The Model B is an extravagant 80'long five bedroom house
with an enormous workshop-garage, full kitchen, formal dining
room and large living room with multidirectional views. The
hexagonal part of the house is the main living area where heat
from the greenhouse would be pumped as needed. As in all my
solar designs, the greenhouse is isolated from the main parts of
the house so that temperature swings can be moderated in the
living quarters. Solar greenhouses lose the heat
they gain as soon as the sun goes down. Although I recorded
temperatures in excess of 160 degrees in the apex of my Skyler
Falls greenhouse during the day while the outside temperature fell below
20 degrees, to be of use this hot air had to be blown into the main
living quarters. Some folks still have
qualms about active solar greenhouses because energy is used to
extract heat, but I'm more than happy to pay a
penny to extract a dollar's worth of heat!
 The Model C has some solar application. It's designed to be a
four bedroom house with a two bedroom apartment in the basement
and part of the first floor. The front of the house is lined
with vertical glazing and some people might call it a
greenhouse, but I prefer to call it a sunspace. A net heat gain
with this design would only be realized by insulating the south
facing windows at night. The south facing roof could be lined
with photovoltaic cells. Pretty spacey, yes?
Solar hot water collectors might also be applied. Though I love
the curvy arched roof of this three story house I must admit
that solar application was more of an afterthought.
The Model C has some solar application. It's designed to be a
four bedroom house with a two bedroom apartment in the basement
and part of the first floor. The front of the house is lined
with vertical glazing and some people might call it a
greenhouse, but I prefer to call it a sunspace. A net heat gain
with this design would only be realized by insulating the south
facing windows at night. The south facing roof could be lined
with photovoltaic cells. Pretty spacey, yes?
Solar hot water collectors might also be applied. Though I love
the curvy arched roof of this three story house I must admit
that solar application was more of an afterthought.



