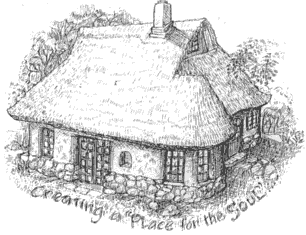

Strawbale Studio
|
Welcome to the Strawbale Studio Natural Building Project Website. Our goal is to share our building project, and also provide some incredible links that will help connect you with the Natural building movement! Here in rural Oakland County, southeastern Michigan, we are constructing a beautiful 600 square foot studio with a loft. Fran Lee wanted a studio so she could work with flowers, while Carolyn Koch and I (Deanne Bednar) both had been exploring natural building and wanted an opportunity to build! So the three of us have embarked on the adventure of creating a beautiful "Place for the Soul". Our project is a studio... with a thatched roof, strawbale (stucco covered) walls, round log frame, earthen floor and a fieldstone foundation. The foundation walls were started in 1997, and the thatched roof in 1998. At that time we were joined by a 4th partner, Gregie Mathews, who has been of great assistance! Our schedule of working just one or two days a week has made this a gradual, enjoyable project. This structure is completed, and we have since done a hybrid natural building at the Kensington Metropark, Farm Center outside Milford, Michigan and in 2008 started the Oxford Kid's Cottage. Perhaps you may be interested in "plerking" * with us. |
Click Here To Visit Our Links Page
Click Here To Visit Our Studio Project Photo Page
Upcoming Events & Workshops
Sign Guestbook
View Guestbook
View my old guestbook

 |
|
StrawBale Studio's Link Page | Projects Diary Page | Pictures of our project
This page hosted by
This Web Site Last Updated November 12 2003