Site Photos
Oxford, Michigan
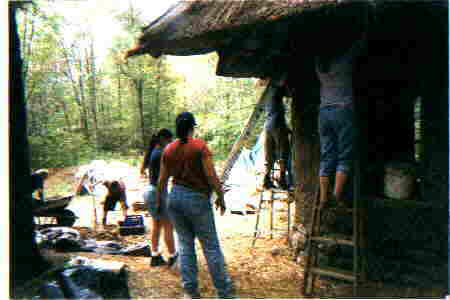
We will be finishing the last third of the thatched roof during April and May, using the skills we learned from our Danish Thatchers. In the spring and summer we will complete the inside stucco, the earthen floor, and sculptural features. Helpers are welcome.
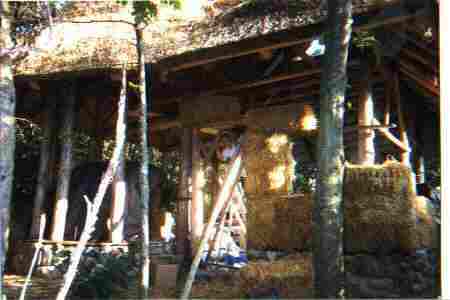
In the Fall of 1998 we put up the strawbale walls, framed in the windows and applied It was an amazingly interesting and creative process! We shaped the bales to make rounded corners and bevel around the windows.
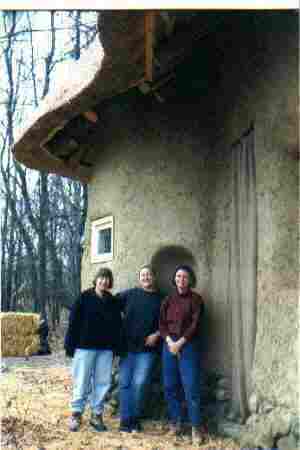
We covered the exterior of the bales with a 2" coat of earthen stucco. It was not too difficult to do, and has proven to be a very strong and durable finish that has weathered the winter nicely. In the future we will add a coat of lime on the outside surface, which will eventually harden back to limestone. This is a traditional finish for earthen plasters in Europe and is very long lasting.
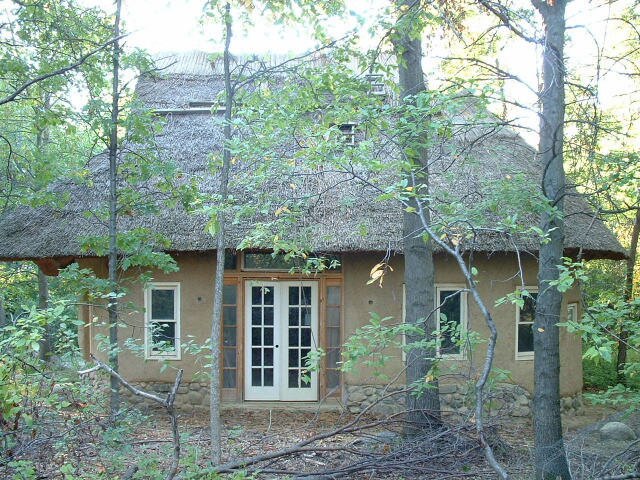
French Doors and side "lights" were installed on the East side of the building.
This view shows the thatched roof with its beautiful hip roof design. We have not added a lime finish, and the earthen plaster is holding up very well on its own. Perhaps a simple smooth earthen plaster (with flour paste as an additive for durability and hardness) will be added next year.
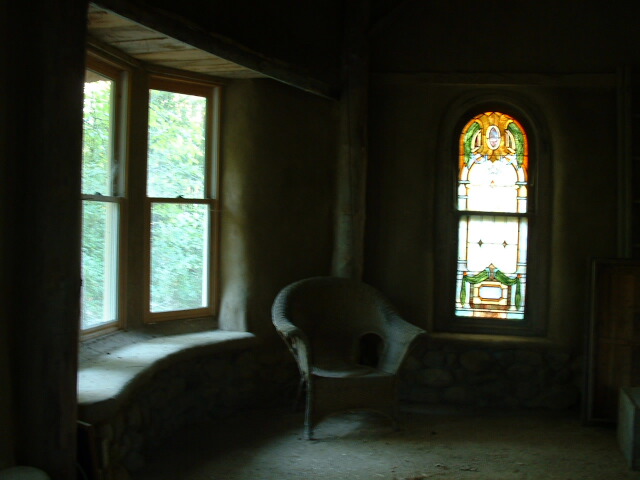
The Interior has window benches on the South windows, sculpted out of an earthen mix ... and a graceful stained glass window on the West, which glows with the setting sun.
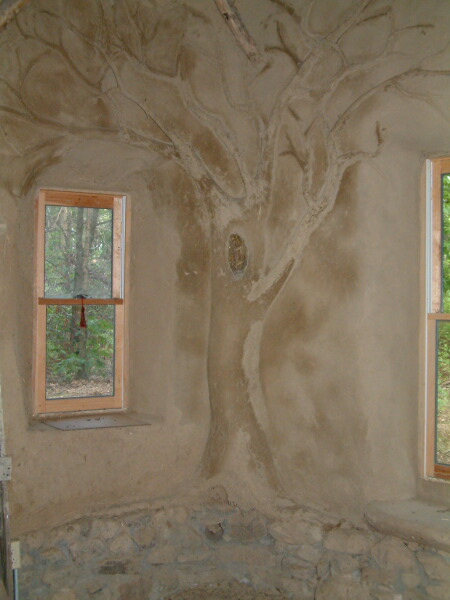
This sculpted tree, which arches the wall between two windows, is one of the unique features of this building.
In the "knothole" of the tree is a "Truth Window”. A Truth Window, a "tradition"
in Strawbale Building, is an area of the structure that is not covered by plaster -- thus revealing the actual underlying strawbales, which make up the walls!

This page hosted by  Get your own Free Home Page
Get your own Free Home Page





