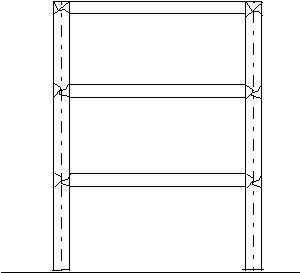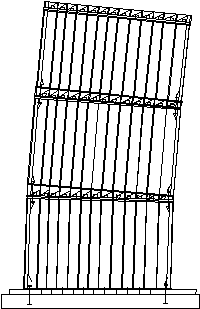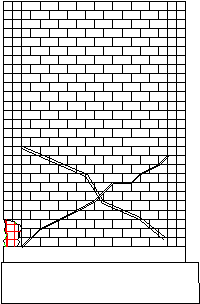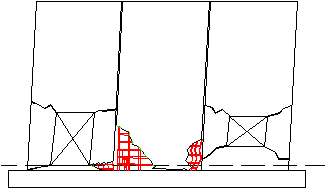
|

|
A PERSONAL WEBSITE AND PROFESSIONAL RESUME'
| SEISMIC RESISTING SYSTEMS DAMAGE PAGE 2 |
|
 CONCRETE MOMENT FRAME DAMAGE
CONCRETE MOMENT FRAME DAMAGE
|
Expected structural damage of Moment frames Systems in Concrete Concrete moment frames damage will be different from steel moment frames. Concrete moment frames will crack up and spall especially at the beam plastic hinges. The spalling of the columns exposing the reinforcing will occur. For large to great earthquakes, there will be severe cracking at the beam-column joints and the damage to columns will consist of degragation of the column core with possible pouring out of degrated concrete between the confinement ties. There is one positive good for concrete moment frames verses steel moment frames. The repair of the concrete moment frame beams may be earlier than steel repair if the damage is confined to the beams. It is easy to chip out the damaged concrete and replace either with high stength grout or concrete. Repairing severely damage columns will be extremely difficult. This level of damage will result in a possible red tag of the building. The building official would require the owners to demolish the building or removed the building and send the bill to the owner. Therefore, the design of the building should provide for oversize columns and small beams. In addition, there should be a large number of columns, i.e., considerable amount of frames (redundancy) The solution to minimize the inelastic damage of moment frames beams is to have a backup energy dissipation system that absorbs the energy before the moment frame beams and columns goes inelastic. |
|
Expected damage of bearing wall building |
||
|
Expected Structural damage of Wood frame buildings
The damage to wood shear walls tend to be the result of poor construction and design for earthquake forces. An example is that the compression post from overturning forces tend to squash the sill plates. At the upper floors, overturning forces may taken by blocking between the joists or the joist themsevlves. Hold-downs that do not properly work due to the oversize holes in the wood or holes enlarged due to shrinkage. Under severe seismic loads, nails in wood shear walls will pop, plywood will buckle , finishes will crack, wood will split. The observations from pass earthquakes show most wood frame buildings tend to survive an earthquake provided they have the following:
Most residential housing units can be dated by level of damage and type of construction. New homes, built in the last fifteen to twenty years, will probably have plywood and gyp board walls that will perform reasonably well. Homes built in the fifties and sixties may not have plywood sheathing but exterior finishes that consist of straight sheathing or stucco and gyp board in the interior. These homes will perform moderately well but they will have much higher damage level than the newer homes using plywood. If the damage is quite severe, these homes may be yellow tag by the building official. Basiclly, the straight sheathing can not act as a good shear wall and the gyp board is a poor shear wall material. Stucco or plaster walls are very brittle and will crack easy. Homes built before the fifties used more plaster type material. Many of these homes will be severely damage and there is an hazard in these homes, falling plaster. Homes built before the thirties tend not to have anchor bolts and will slide off the foundation. Many multi-family housing units or apartment buildings will not perform well because they usually have discontinuous walls on one or two sides at the ground level for parking or garages. In the 1989 earthquake many of the Marina district apartment buildings were severely damage or collapse because of this. Yet, there are many more apartment buildings in San Francisco that were not damage in the earthquake and have not been retrofitted. The reason for these buildings not being damaged, is because they sit on rock or hard material that saw very low ground accelerations from a long distance earthquake. The next earthquake closer to San Francisco will have higher ground accelerations and these buildings on rock will be damage or they will collapse. |

WOOD SHEAR WALL DAMAGE |
|
 CMU BLOCK WALL DAMAGE |
Expected structural damage of concrete block buildings
The damage to reinforced masonry building is dependent on the size of the building and the amount of masonry walls. Large buildings using reinforced masonry walls(cmu block) as shear walls will be severely damage. The type of damage will consist of shear cracking of the wall and face shell failure at high compression zones. Diagonal cracks at the corners of doors and windows will occur or increase in size due to the earthquake. But the most problematic damage is the face shell damage in high compression zones. It is extremely difficult to build a boundary element confinement zone at high compression zones. A pilaster with confinement reinforcing at these locations is a good solution but the face shell will degrade. If a 16 inch by 16 inch pilaster was used as the boundary element at the end of the reinforced masonry shear wall. The confinement zone would be the thickness of the block plus approximate 3/4 inch or about 13 by 13 inches. What happens to the outside part of the pilaster or face shell, it will explode as the shear wall is pushed into the in-elastic range. Concrete block is a very brittle material and has limited ductility. It is the grout and the reinforcing steel that gives the concrete block wall it strength. Concrete masonry walls are good for short and small buildings where there is a need for large overstrenght. Concrete block shall be fully grouted, no partially grouted block should be used in high seismic areas and in high wind areas. |
|
 TILT-UP DAMAGE |
Expected structural damage of Concrete tilt-up wall buildings
Earthquake damage to a tilt-up building could be extensive. All wall panels will resist the seismic load based on their individual stiffness and fixity at the base. When the stiffer wall panels start to yield and crack, the less stiff wall panels will resist a higher seismic force. Many engineers analyze a tilt-up building assuming the individual wall panels are uncrack sectional properties and fixed at the base. In reality, the stiff wall elements will crack and the weak wall panels will be resisting a much higher seismic load then originally detailed. Thus, there will be some potential failure of these weak elements. But the main issue of tilt-up construction is the anchorage of the wall panels at the base and the thickness of the wall panel at the boundary element. Out-of-plane buckling of the wall panel at the boundary element is possible. Tension failure of the hold down at the other end is possible. When one or both occurs, the wall panel will rock substantially and the resulting displacements will cause damage. Furthermore, these large displacements will affect the out-of- plane loads in the diaphragm anchorage. The other major damage is the diaphragms themseleves for more see diaphragm web page. |
|
|
Disclaimer All information, opinions, comments, etc, expressed on this web page are this structural engineer's professional opinions, comments, etc. and are not intended to harm any other engineer's professional opinion, comments, buildings or projects. |
||
|
DRAWING NOTES The Best System The best seismic resisting system is a flexible shear wall with a reasonable height to width ratio. The shear wall shall have boundary elements (flanges) with confinement reinforcing. This confinement reinforcing shall extend into the web. The design shear capacity of the wall should be in the reasonable range (x times square root of f'c) and should be multiple of the tributary accelerated weight distribution. These shear walls shall be design yield in flexure and not shear. The boundary element should be large in concrete area with minimal amount of reinforcing steel. In other words these element should not fail in compression but yield in tension. This is especially true when used in a concrete frame building as part of vertical load carrying element. In a steel frame building, a steel column can be used to provide addition vertical support when the boundary element degrades under cyclic loads. If you want the more information, contact Al Whitecar Structural Engineer. |
AL WHITECAR STRUCTURAL ENGINEER |
|
| SEISMIC RESISTING SYSTEM DAMAGE PAGE 2 | ||
| DRAWN BY AL WHITECAR | ||
| MARCH 1999 | S-4A | |
Copyright Al Whitecar structural engineer 1999 free graphic images obtained from many sites thanks