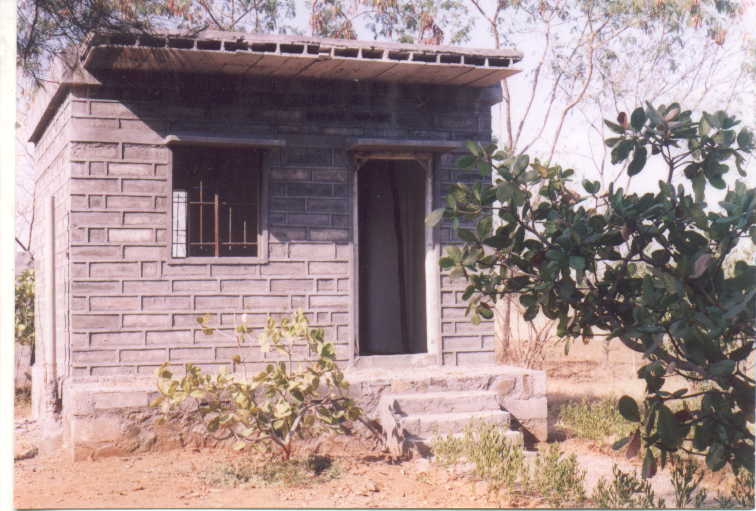Walling shares for a substantial amount in a housing project. In general use
ferrocement walls have their own limitations such as structural slenderness and thermal
discomfort apart from high cost per square unit in comparison with other
conventional walling materials such as bricks or concrete blocks.
Throughout the think tank period over a decade in Ferrocement concept I did not
digest brick wall concept since these bricks eat away fertility of fields
In the year 1999, I got the opportunity to experiment with Ferrocement
Hollow Blocks (FHB) replacing bricks and retaining advantages of
conventional ferrocement walling but without its the shortcomings.
 Photograph: A room with walls of Ferrocement Hollow Blocks.
Photograph: A room with walls of Ferrocement Hollow Blocks.
The photograph shows a prototype room of size 3.7 m X 3.7 m X 3.0 m (ht)
constructed using FHBs. In fact, the construction is designed for ground +
one and load bearing type having wall thickness of 150 mm. Presently, the
ground floor construction is over.
The FHB blocks in the walling have external dimensions as 450 mm
long, 150 mm width and 150 mm height. Walls and bottom slab thickness are 20 mm and 15 mm respectively. The block is laid bottom slab top and
getting mesh strands outcropping from walls embedded in mortar layer below.
This arrangement makes the total wall act as Shear Wall that
resists earthquake shocks effectively and weigh light.
Moreover, this walling provides for thermal comforts since it's made
of Hollows!
Just as a comparison, the FHB wall costs less than the 230 mm brick wall.