Number of housing projects were undertaken and executed successfully, once design concept developed. To mention a few features are:
- 300 sqm. industrial hall was covered with ferrocement roofing. It looks like corrugated channel with ridge-valeey type. The span of channel was 5500 mm.
- In Pune, at NICMAR
- Two storeyed hostel building having 10 rooms on each floor is constructed by using Ferrocement flat floor slab and cone formation type Ferrocement roof slab. It may be mentioned that on toilet unit flat slab overhead tanks are mounted. For the same building, 1200mm wide cantilever type steps (without riser) are provided as staircase. Hollow Ferrocement circular columns were casted in position in corridors.
Please have a look at Fig.1
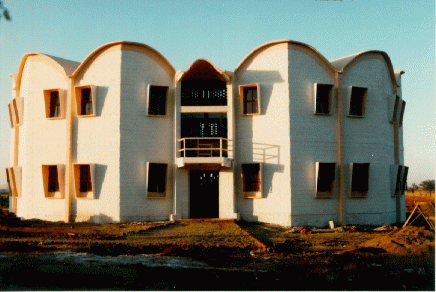 Fig 1.
Fig 1.
Please note the ferrocement projecting mid landing. Ferrocement beams,corridor,circular columns of Ferrocement, cantilever staircase steps from midlanding to floor slab can be easily seen
- Class rooms of 60.0 sqm area are covered bye different Ferrocement covering shapes. Every class room is required to have Ferrocement beams of span 7000mm
- Long corridors in front of all buildings along with entrance covered with Ferrocement dome are constructed. Here flat Ferrocement slabs, Ferrocement beams, columns and footings were designed.
- A bunglow of 200.0 sqm ground floor and 170.0 sqm first floor was constructed by using Ferrocement concept in totality. Footing, lintels/chhajjas, toilet walls and loft over beam, flat floot slabs, staircases, cantilever and stringer beam type were the freely used items at this site.
The essence of this constructions is that there no projections whatsoever of beams and columns within the building which is a normal eyesore look of the building!
Please have a look at Photographs 2 &3
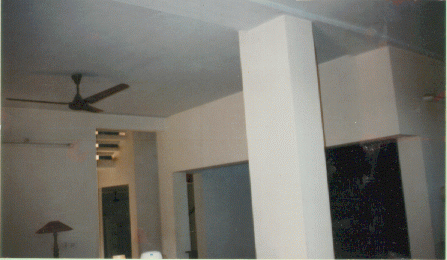 Fig 2.
Fig 2.
Please note that this hall is showing floor slab soffit. Observe that no projections of beams or columns are appearing.
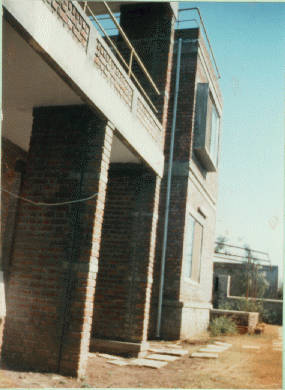 Fig 3.External View : Ferrocement Gallary.
Fig 3.External View : Ferrocement Gallary.
Soffit and beam is clearly seen. At the far end, first and second floor slab level clear nitch of Ferrocement 'I' section member is seen. The entire slab is made up of such sections.
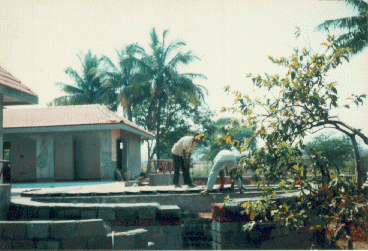 Fig 4.
Fig 4.
In the figure above,beam is already mounted in position and precast ferrocement planks are being placed. As a second stage monolithic ferrocementing will be completed
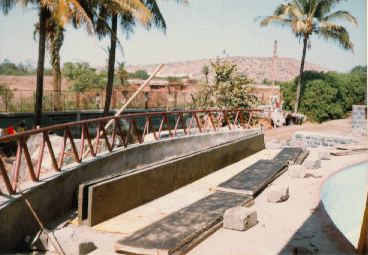 Fig 5.
Fig 5.
And here it is !
THE LONGEST FERROCEMENT BEAM (lenght 7 meters) SO FAR DESIGNED AND PRESSED IN OPERATION !!
On the strength of design concept developed, followed by executional skills gained, Mr. Hemant Vaidya has written the book namely
Ferrocement Housing Prelude in 1994 which is a unique book in its own way that Ferrocement technique elaborates all housing components and allied jobs from view point of design and execution tips.
Previous page
| Ferrocement Hollow Blocks
Fig 1.