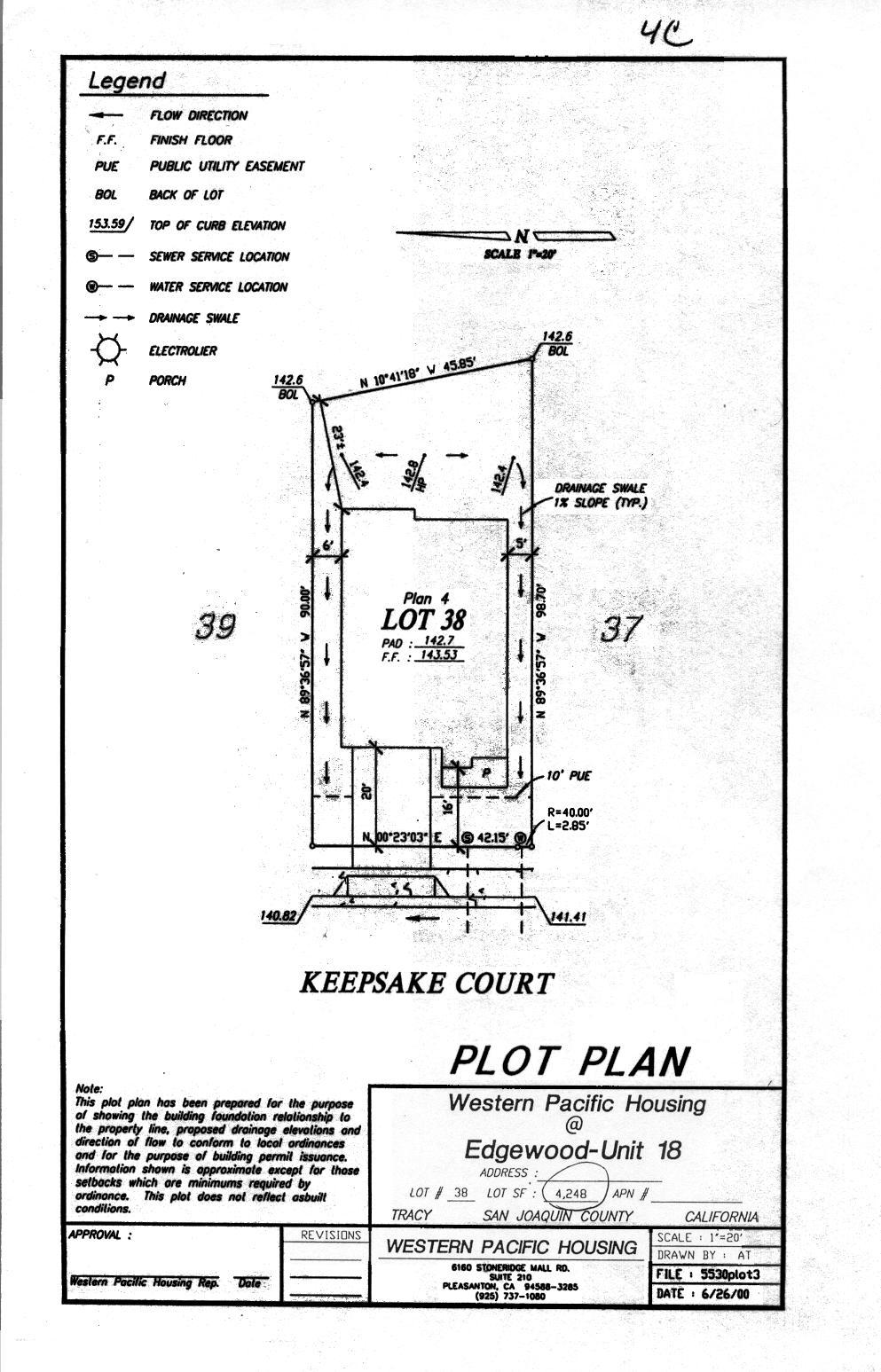 |
 Floor Plans Floor Plans

This floor plan shows all of the upgrades added to the property upon construction. Additional upgrades have been added since then including a whole house fan, two ceiling fans, closet lighting and a DSL outlet.

This is the land map of the property on record with the city. You'll notice the backyard is larger on the south side of the property.
|
 |

