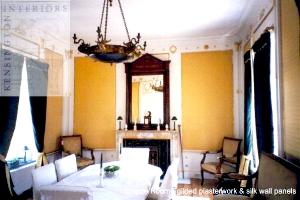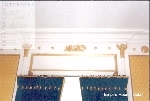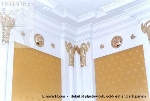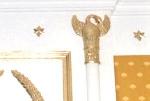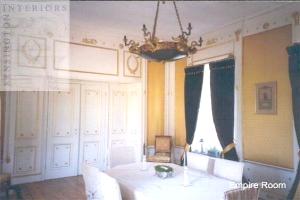French Empire Dining Room
home profile contact index links enquiries previous page next page
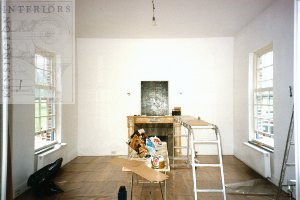
before...
and after!
This French Empire Style Dining Room has been created from a bare new room using plasterwork based on period details combined with window and lower wall panelling.
The upper walls are covered in padded silk panels, framed by fine columns capped with swans. Gilded areas of the plasterwork and panelling complete the opulent atmosphere.
An illusion of added height is acheived by the low dado rail and vertical elements such as the columns between the silk panels and floor to ceiling window frames. The cornice follows these contours to break up the rectangular ceiling.
click on images for expanded view
Below can be seen the double doors to the room; faced with the awkward space around them we decided to add two dummy doors and panel the whole area from floor to ceiling.
before
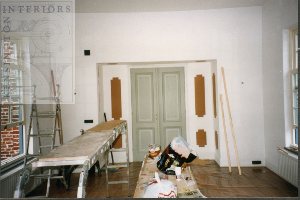
after
