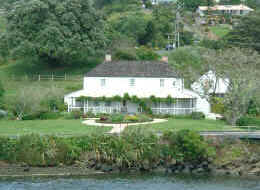 S/V
TETHYS S/V
TETHYS |
Touring
New Zealand by Car |
| Kerikeri Kedeekedee |
The Mission House |
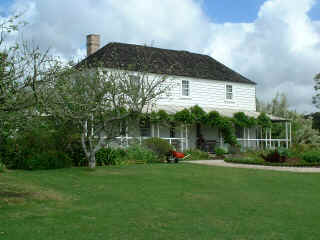 |
This Church Mission Society (Anglican) outpost was founded in 1819
alongside Kororipa pa, coastal stronghold of Ngapuhi fighting chief, Hongi Hika. In
November 1819 the Rev. Samuel Marsden bought about 13,000 acres for the Church Missionary
Society from local Maori chiefs Hongi Hika and Rewa reputedly for 48 felling axes.
The Mission House was built by the Rev. John Butler and completed in 1822. The chief, Hongi Hika, went to England and was presented to society and King George. He was well received and given many gifts, including personal gifts from the king. On his way back to New Zealand he sold most of the gifts (except those from the King) in Australia and purchased 500 muskets with the money. Upon his return to Kororipa pa he amassed a strong force of men, and armed with the muskets waged war against neighbouring tribes for several years, until he received a bullet in the lung and died. |
| The Mission House was a simple double storeyed, weatherboarded
building of only one room on each floor, shingle roofed, backed by two chimneys on the
rear wall. A verandah across its front was flanked by two little rooms with a detached
kitchen and barn behind. In 1832 the Kemp family moved in and continued to occupy the
Mission House until 1974, when the family donated the property to the New Zealand Historic
Places Trust. Further modifications occurred in the 1950's and in the 1980's the Historic Trust returned the house close to its mid 1840's appearance. The house is packed with Kemp family relics, legacy of an 142 year occupancy. |
|
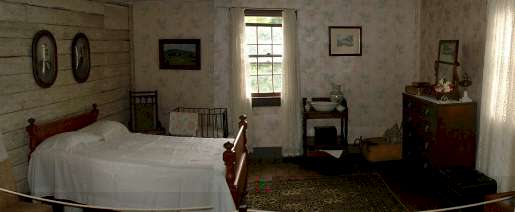 |
This is a composite photo of the main bedroom on the second floor.
The walls to the left of the picture are bare, as the would have been when the house was
first built. The other walls are wallpapered. Beyond the double bed is a wrought iron baby
crib, probably made by James Kemp, in the 19th century. The polished kauri wood floors have woven flax throw rugs scattered about. As in the Stone Store, we removed our shoes before entering the house in order to preserve the beautiful floors and staircase. |
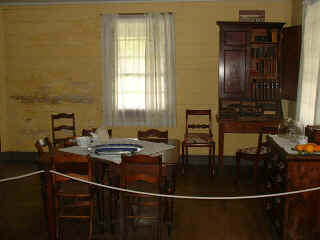 |
A small bedroom with an iron sit-down bathtub in the foreground.>>
<< The dining room on the first floor furnished with the original dining table and chairs. The walls are bare boards covered in a yellow pigmented whitewash. The floors are polished kauri wood. |
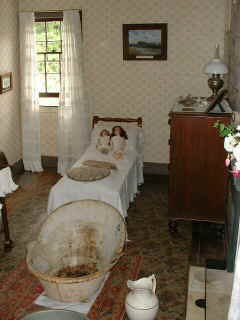 |
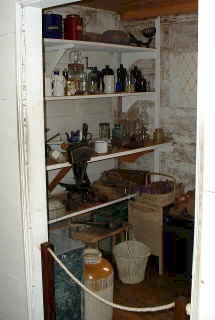 |
<< At the back of the original house is the
lean-to used as a kitchen area (still under re-construction), a small pantry and even
smaller bedroom. The pantry has shelves with examples of canned food and kitchen utensils.
There is a flower garden around the house and shell covered paths leading to the house entrance. The Kerikeri River is close by. |
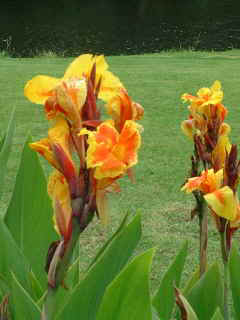 |
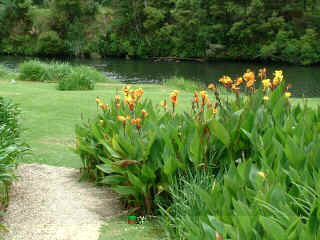 |
| Next door is the Stone Store, and across the river is Rewa's Village. |
| Click here for the Northland Map |
