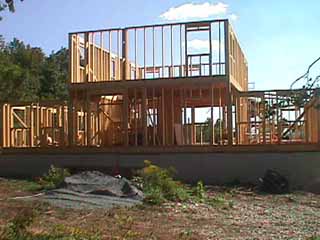 North side: Martha's's office on the left, main entry in the center, and living room on the right. The guest bedroom and bathroom are on the second floor. |
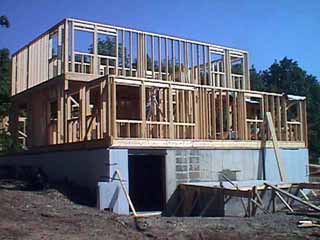 West side: The living room on the left, the pantry in the center, and the kitchen on the right. |
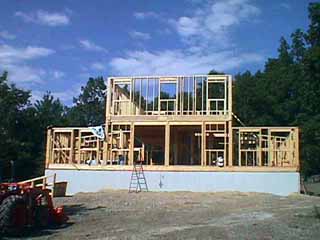 South side: The kitchen on the left, the dining room in the center, and Rick's office on the right of the south side. The master bedroom and bath are on the second floor. |
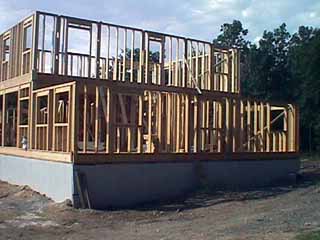 East side: Rick's office on the left, a bath in the center, and Martha's office on the right. |
| It took about two weeks to frame out the entire first floor and the outside walls of the second floor. At that time we started to put the roof trusses on the walls. The two shed roofs have mono trusses on 2' centers. Purlins run the entire length of the building for added strength and as a nailing platform for the metal roofing. | 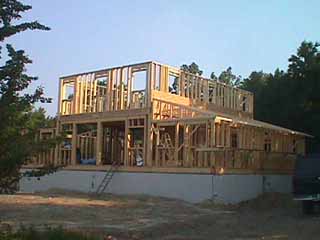 The first set of trusses went up over the offices. |
Jump to: the next phase | the new house page | Our Geocities home page | KC Travel Site
Last updated 26 Aug 99