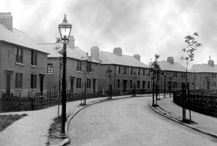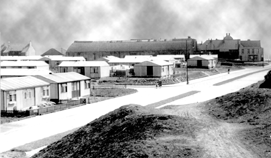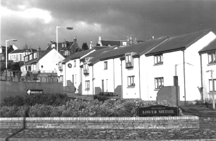Methil's Housing
Introduction
This is a brief survey of what it has been like to live in Methil as housing
has adapted to changing circumstances and needs over the last 100 years. From
a collection of small scattered villages, the town of Methil has grown steadily
over the last century. In 1900 there were a number of clusters of privately
owned houses and others which were provided by local landowners and companies
for their workers. At first expansion was slow, then the growth of coal mining
and the importance of the docks brought many people into the town to work
in the new industries. After the Second World War, housing exploded in Methil
and many estates were built by the Council. More recently, Lower Methil was
redeveloped and much of the responsibility for new building has been taken
over by housing associations such as Scottish Homes. Thus Methil has a wide
variety of architectural styles and has examples of almost every major development
in housing of this century from ‘garden city’ to high rise flat. Each of these
was introduced to respond to the particular housing problems of the time and
provided widely varying living conditions as standards changed.
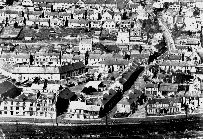 |
Lower Methil prior
to demolition
|
Before
1900
In 1900 Methil was still very much made up of separate villages. As you can
see from old maps, clusters of houses first appeared in Lower Methil, at Methilhill
(in the area of Pirnie Street today), around Kirkland Farm and at Crossroads
near the old school. These houses were either privately owned or built by
private employers for their workers and were generally very small and basic.
This reflected the standards of the time when most Scots lived in houses of
one or two rooms with minimal facilities. Lindsay Square in Lower Methil was
an example of private housing. The houses were very basic with two rooms,
earthen floors and no internal plumbing. By the time they were demolished
in the 1930s they were very overcrowded and regarded as a slum but they were
probably considered perfectly good when first constructed. Cowley Street was
built to house the workers of ‘Bowman and Co.’, owners of Denbeath Colliery
in 1875. The Wemyss company gained the lease in 1905 and still own the houses.
Like Lindsay Square the houses were terraced and small and looked more like
country cottages than town houses as we have come to know them. Only a few
of the houses built before 1900 are still standing, but you can still see
some in Lower Methil and along Cowley Street in Denbeath.
'The kitchen had a sink at the window, a big coal fire and two recess beds...
There was outside toilets shared by the families. Everyone had their allotted
washday, done in outside wash houses. 'There was a huge boiler lit under by
a coal fire, a wash tub standing on a stool with a wringer attached, a dolly
barrel and dolly for blankets (these done every summer). Too bad if it rained
you dried your clothes on a pulley in the kitchen.'
Whyterose Terrace
Aberhill
|
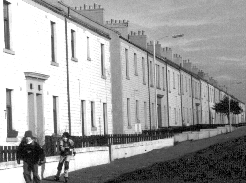 |
1900
-1918
This period saw the first planned expansion of housing in Methil. Houses were
built at Whyterose Terrace, Taylor Street and Patterson Street reflecting
the new wealth of private companies in the area and as a monument to enterprise.
Some of the houses in Wellesley Road also date from this time. Again, however,
two examples stand out as representative of the period. Denbeath was designed
for the Wemyss Coal Company by Alexander Tod in 1904-5. The layout was based
on the latest ideas of a ‘garden city’ which argued that workers’ houses should
be in a beautiful setting and provide generous accommodation.
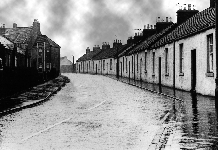 |
Cowley Street
Denbeath
|
This movement
was linked to social programmes which stressed the importance of a person’s
environment in building character. Therefore the houses incorporated traditional
features such as outside stairs, crow-stepped gables and tiled roofs and were
well spaced. The streets were not named until much later. The North British
Railway Buildings on White Swan Brae were more traditional terraced tenements
built of red brick to house the railway workers. In contrast, only half of
the houses in Denbeath were replaced in the 1970s. The others were refurbished
in the ‘Denbeath Rows Improvement Scheme‘ of the early 1980s and still represent
the ‘garden city’ movement in Methil today.
‘My earliest
recollection was sitting on a pure white scrubbed toilet seat boxed in with
squares of newspaper hanging on a nail for toilet paper. If it was dark you
had a candle and matches with you.’ ‘No fear of intruders then. It was quite
normal for these houses to have six to eight children in the family. It was
a close community, neighbours helping neighbour.’ ‘The fireplaces were each
housewife’s pride and joy. Shining like satin with black lead and the steel
rims and fender like silver... Outside stairs were scrubbed every week the
wives taking their turn in doing so. It was who could do the whitest.’ ‘The
set in beds had curtains at the side called the ‘bed pawns’ - they had to
be pure white. A table, four chairs, dresser and a fireside chair were the
usual furniture. Oil cloth covered the table for meals, a chenille cloth when
all was tidied up... Every house did not have gas. Ours had a paraffin lamp
which gave a very good light.’ ‘The Railway houses were lucky in having small
sculleries and inside toilets. You had to be on the Railway to live there
of course.’
1918
-1945
Council Housing began to make an impact in Methil as elsewhere after the first
World War when homes had to be found for returning servicemen. This led to
the ‘homes for heroes’ national scheme of the 1920s. Each house would have
at least two bedrooms, internal plumbing and either electric or gas lighting.
A fully fitted bathroom was included despite the persistent rumour that the
baths were a waste of public money and would only be used as coal bunkers.
We would take these things for granted today but at the time they were a great
leap forward and the Council could not keep up with demand for the houses.
Bayview Crescent and Kirkland Road formed part of the ‘Addison Scheme’ of
1920-21, designed by C G Campbell. The houses ranged from three - five room
flats and cottages but the Board of Health complained in 1921 that the overall
effect was rather monotonous. One house was not erected according to plan
so the Council ordered the building contractor to plant 100 trees as an improvement
measure. The rents were comparatively high at £20 10s. 0d. per annum for a
three room flat or cottage and rent arrears quickly built up. ‘James Diston
and Son’ held an exhibition of suitable furnishings in an unoccupied house
in May 1921, a week after the official opening. Company housing continued
under the Wemyss Coal Company and their development of Methilhill was described
as ‘one of the most successful achievements’ in new housing by Country Life
in November 1926. Seven types of house were built ranging from two - four
rooms. Here politics were thought to have played a role - good housing would
create respect between the workers and their employers and so lessen the demand
for nationalisation. ‘If only the majority of the men living in industrial
areas could be encouraged to buy their houses where suitable, it would endow
them with a sense of responsibility as householders. This would contribute
far more to the procuring of industrial peace than any suggestion made by
the Coal Commission.’
1945
- 1970
After the Second World War demand for new housing soared and Methil saw a
huge expansion, especially to the north. Pre-fabs were built along Sea Road,
more of Wellesley Road was constructed as were Methilhaven Road and Kinnarchie
Brae. In the 1960s a new solution to housing was found in the erection of
high rise blocks which used less land than more traditional houses. The most
ambitious scheme was the so called ‘trees’ estate around Methilmill. Swan
Court, Memorial Court and Shepherds Park represent the popularity of multistory
buildings in the 1960s. These flats were constructed to house the population
of Lower Methil during redevelopment of the High Street area. The plans were
approved by the Secretary of State for Scotland in March 1969. By this time,
facilities such as car-parking were as important to tenants as central heating.
|
Shepherds Park
and
Memorial Court
|
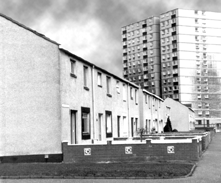 |
Today tower
blocks are often considered ugly and synonymous with inner city deprivation
but in 1969 they were seen as modern and even attractive. Cruden’s architects
describe the scheme as ‘a pleasing and practical development which will enhance
the area’s appearance and provide up-to-date accommodation for tenants...
Great care has been taken to ensure that the development will blend in with
the surrounding landscape.’
1970 -1998
After the massive expansion of earlier decades, house building slowed from
the 1970s as the mining industry began to employ fewer people. In the 1980s
many tenants were encouraged by the Government to buy their Council houses
and municipal housing provision decreased. Instead, housing associations have
been created to provide affordable housing. In 1979 a new housing scheme was
under construction at Innerleven by the Scottish Special Housing Association
(now Scottish Homes). Lower Methil has also seen massive redevelopment. The
area had deteriorated over the years and it had been decided to demolish the
existing houses and start again. By 1975 the development was already underway
and many houses north of the High Street had been demolished. The area was
to be covered by terraces on split levels determined by the steep slope with
a tunnel for access to Aberhill. To the south of the High Street, South Street
was constructed to make a bypass for traffic. Parts of the scheme were designed
to contain elements of traditional Fife village architecture. The many walkways
and different levels were intended to make the development more attractive.
Inside, the houses were provided with fully-fitted kitchens, electric power
points, stainless steel sinks and storage units. There were also fitted wardrobes,
gas central heating and television points - a far different class of facilities
from those considered necessary (or even luxurious) in the 1920s!
Research
by Linda McGowan
Top




