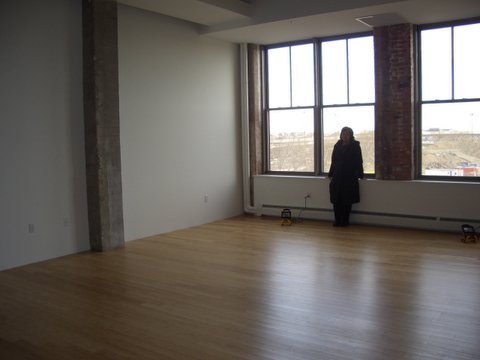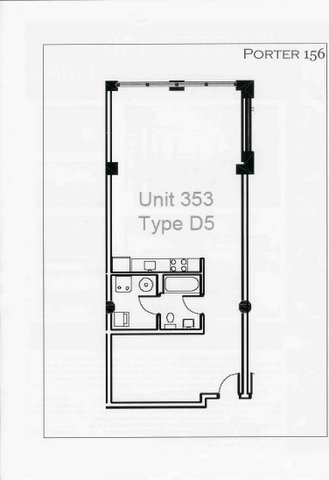
This is the outside hallway. There is about 50 units on each floor so you can just imagine how long the hallway is. And yes, the building is finished. The pipes and concrete columns are here to stay.
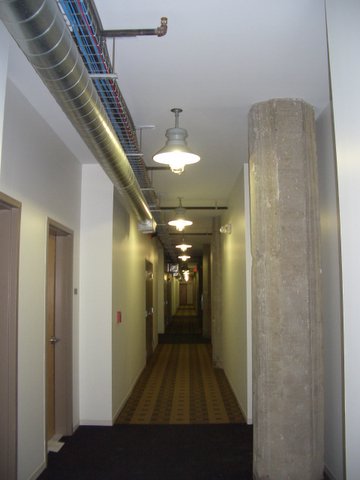
This is my hallway. As soon as you walk in the door, there is a 5 1/2 feet wide hallway that lead to the living area.
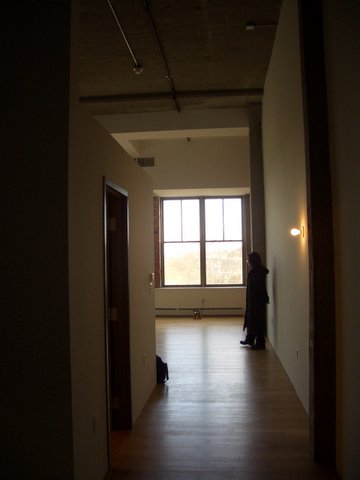
To the left when you walk in is the nook area. There will be stairs going up to the Mezzanine area. This Nook area is going to be Mom's area.
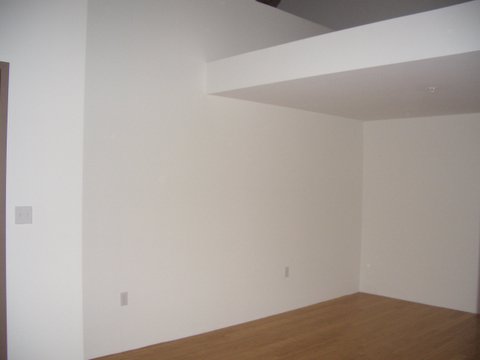
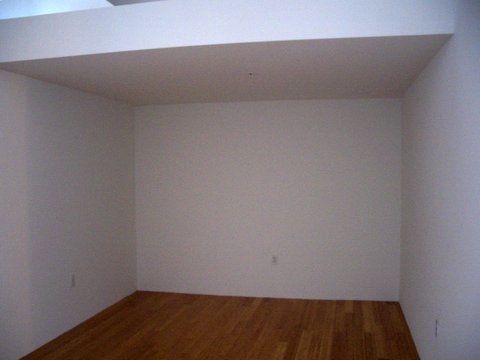
Standing at the Hallway and turn around, there is a storage built out above the door area. This would be great for all my junks!
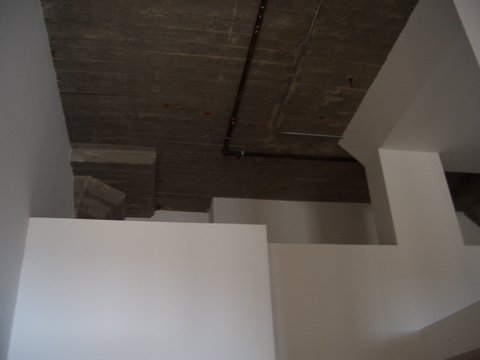
View from right above the Nook Area. This is where the Mezzanine area starts. And it extends to the area above the Bathroom/ Utility Room and Kitchen area.
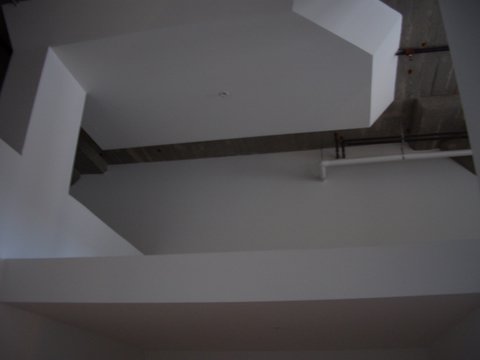
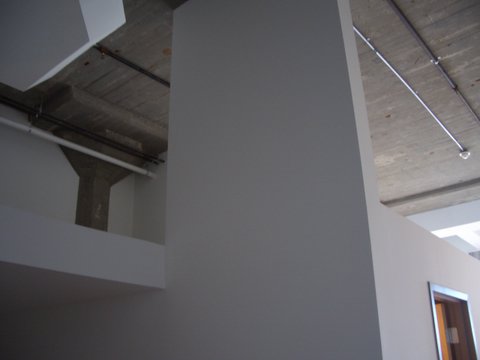
Ahh, finally a real room with door, walls and ceiling. Yes, the one and only room in the loft - Bathroom/Utility Room. Hey, at least there is some privacy where it is absolutely necessary.
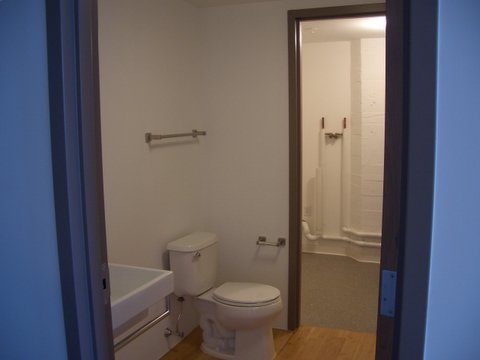
Open Kitchen - not suitable for real cooking. Only cooking method allowed is steam, boil and bake. Takeout!
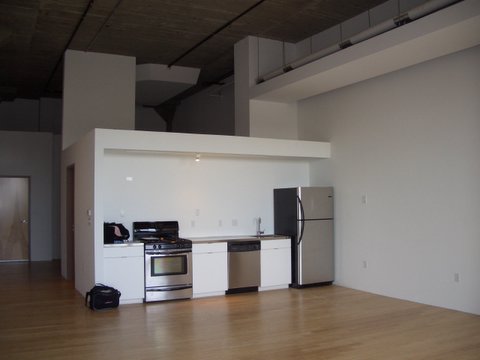
A bit clearer view of the Mezzanine area which will be my sleeping, reading, computing and relaxing area.
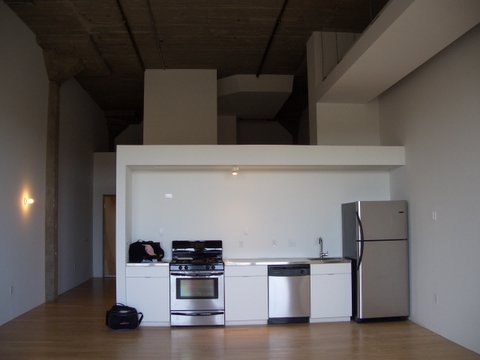
From the Hallway looking into the living area - it's a 20x20 open space.
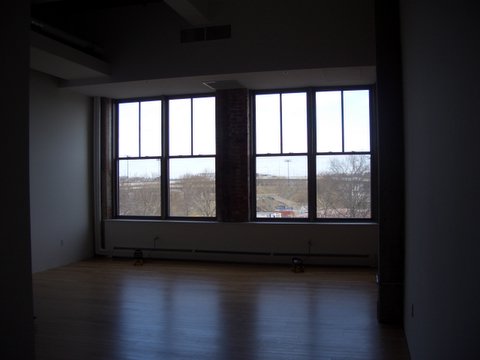
Did I mention that this condo used to be a factory? These concrete columns are part of its original structure.
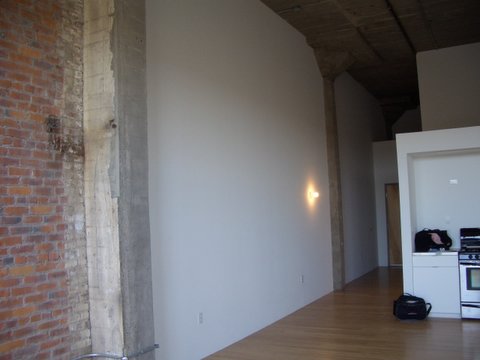
Of course how can we not have some exposed brick walls for true industral conversion loft living? And some big pipes that just run across the ceiling?
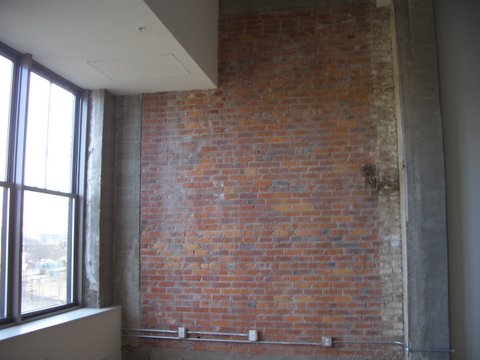
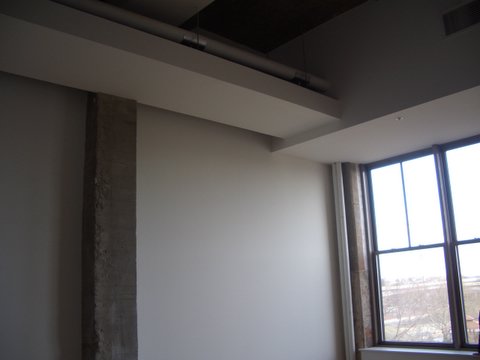
These big windows are my only link to the outside world. I tried not to think about how I can clean the top part. The park is still under construction. When it's said and done, it is supposed to be this beautiful 40 acre park.
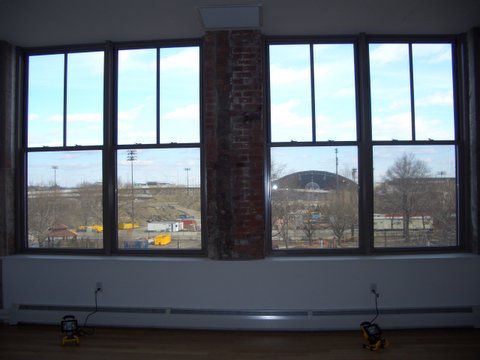
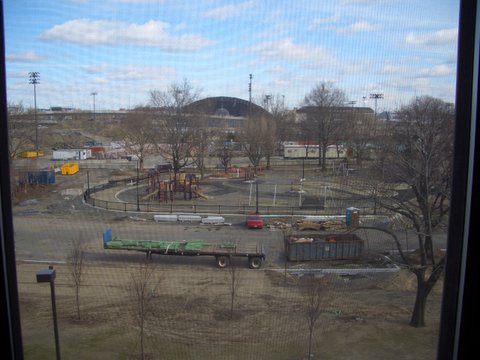
Special request from Miss Chin because she has no concept about feet and inches when I gave her the measurement of the loft. She needs a real person to stand in the picture for comparison purposes.
