

Ed Boxer's Crown Cathedral was selected as
the "Cool LEGO® Site of the Week"
for the week of December 28, 1997 - January 3, 1998.


Ed Boxer's Crown Cathedral was selected as
the "Cool LEGO® Site of the Week"
for the week of December 28, 1997 - January 3, 1998.
Design, again in CorelDraw, began in the summer of 1997. I had to wait until October to begin construction, but it has been completed, the photos taken and this site designed. Deconstruction has also been completed (we needed the table for Thanksgiving).
The cathedral is 80 pegs wide and 144 pegs long (25" x 45"). The highest point is 22" tall. Over 300 white 2x4 bricks were used. Over 150 transparent rounds and plates were used in the stained glass windows (62 just for the red cross in the main window). I wanted to add the low staircase with landings to the front entries, so the whole thing got jacked up 1 brick and 1 plate.
The cathedral is made up of 9 separate sections: the front entrance, the 2 bell towers, the pew section, the altar, a chapel to the right of the altar, confessionals to the left of the altar, the baptismal font in back of the altar, and the detachable octagonal dome.
The cathedral is actually modular. There is a possibility of different configurations. The altar can be attached directly to the front entrance, then the pews and then the baptismal font. In this configuration, the balcony in the front entrance section becomes the choir and organ loft. The chapel and confessional wings can be reversed. The actual bell sections of the bell towers are also removable to allow extra light in the towers.
Enough of that, on to the photos. The scene - It's spring at a 12:00 Mass on Sunday, the choir is singing their Offertory anthem. It's not a bad turnout for a non-holiday service.
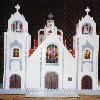 |
A front view of the cathedral. There are 3 stained glass windows. One in each of the bell towers and one in the balcony. I wanted to build the cathedral in a true cross shape, but did not have enough 45º red roofs.
Click [here] to view the floorplan. |
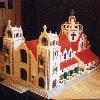 |
A front and side view. Here you can see the "Gothic" windows. The windows use 1x1 rounds, 1x1 plates and 1x1 cones as framework. The gardens have benches between the trees (this is very similar to St. Patrick's in NYC). |
 |
A side and rear view. The rear of the Cathedral continues the octagonal theme of the dome. |
 |
A side view. Click [here] to view a close-up on the "Gothic" windows, the side gardens and the garden benches. |
 |
A front view. I couldn't get the lighting right to really show off the stained glass window, but this is pretty close. The front walls are 3 pegs thick to allow the stained glass windows in the bell towers to be centered.
Click [here] to view a close-up of one of the bell towers with its stained glass window. The stained glass windows in the bell towers are 5 pegs wide, but centered in a 4 peg frame. |
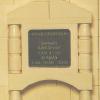 |
A close-up of the main entrance and the Cathedral sign. The sign was created in CorelDraw. Unfortunately the scan doesn't show the fine white lines that are visible. In reality it looks like the corrugated felt that they stick the individual letters and numbers in. |
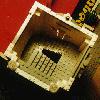 |
A close-up of the interior of one the bell towers. Each tower has a 30 step staircase from the lobby to the bell tower. |
 |
An overhead view of the crown, roof and back of the bell towers. The roof has over 300 red 2x4 roof bricks. The bells in the bell towers can also be seen. |
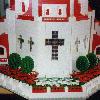 |
A rear view. The gardens in the rear also contain the graves of parish priests and bishops. |
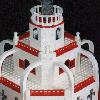 |
A close-up of the Crown Dome. I didn't know what I was going to call the cathedral until I decided to add the buttresses to the dome, and, voila, Crown Cathedral.
The dome is octagonal, 10 pegs per side. If you know your geometry, the sum of the squares of the sides equals the square of the angle. If the square of the angle is 100 (10x10), the square of each side is 50 (closest is 7x7=49). It works and it fits almost perfectly. It also works with angled sides of multiples of 7 or 10. But enough about math. The roof of the octagonal section of the dome is normal 4x4 angled plates and normal rectangular plates. The crosses are clears. The next level up has arched grill windows sandwiched between 2 2x2 windows. The next level is open arched windows, but I have a 6x6 octagonal trans-blue hinged space roof inside. The top cross is also clears. |
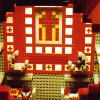 |
An overhead view of the altar. The mosaic cross in the center of the altar is made up of trans colored tiles. The two podiums are octagonal. Majisto tablets worked great for bibles. |
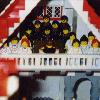 |
In back of the altar is the baptismal font. Above that is the choir loft. |
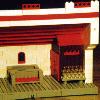 |
To the left of the altar are the confessionals and votive candles (you ever see a confessional that DIDN'T look like an outhouse?). |
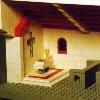 |
To the right of the altar is the chapel. The cross above the chapel altar is again clears. |
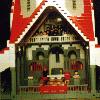 |
A close-up of the altar, baptismal font, confessional and chapel sections. I like the high walls at the back of the altar that allow a partial view of the sides of the baptismal font section and a straight view of the font itself.
Click [here] to view a close-up of just the altar. |
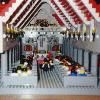 |
A view from the back of the cathedral looking through the congregation to the altar. |
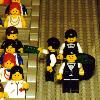 |
A close-up of the congregation. The ushers are taking the offertory. The pews are gray bricks, plates, 1x3 arches, 1x1x1.3 curved side bricks and tiles with red plate "padded" seats. |
 |
A view from the back of the altar looking out towards the congregation. To the left of the altar can be seen the cross shaped window of the chapel. |
 |
A view of the front of the congregation, the balcony, the stained glass window and the rear of the bell towers. |
 |
Finally, the cathedral at night. The bell towers are open at the top to allow light up to the bells. The skyline in the background is my view of Manhattan. |
I hope you enjoyed the photos and descriptions. Your comments would be greatly appreciated. edboxer@aol.com
Read what others have had to say about my Cathedral: Reviews of Ed Boxer's Crown Cathedral
Visitor © 1997-1999 , thanx for
stopping by!!!!
edboxer@aol.com