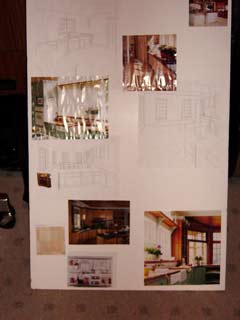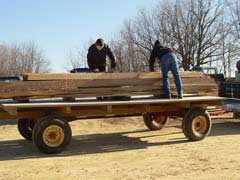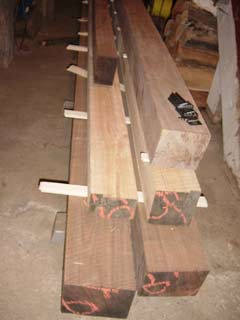Kitchen Remodel 2004
I have been saving magazine kitchen clippings in a folder for 20 years. Posterboards with key kitchen features turned out to be very helpful when explaining what I wanted to the perspective builders (and family members).
 |
Black and white drawings came from 3D Architect and of course the infamous magazine clippings. |
This board shows the floor plan
and windows. |
 |
My friend, Heather, showed me her house plans made with 3D Architect software. I really liked what I saw so I used the same program to create my kitchen plans. I measured everything several times. Since I would be building the cupboards myself I needed to get the sizes right. We also decided to use our own logs for the beams, which meant we had to cut and haul them to the sawmill well in advance so they would be dry enough to use at the time of the remodelling. All of the trees were either down, damaged or in the power lines and needed to be removed anyway. We took walnut, cherry, and kentucky coffeebean trees to Deppeler's Woodshop for sawing. They dried in our basement over winter and then I planed them with my electric DeWalt hand planer. Next they were sanded and a coat of polyurethane was put on to make cleaning them easier.
tying down beams for the ride home |
beams drying |
I started building the cabinets in October of 2003. I knew with my job, taking classes, gardening, and farming it would take a while to get them all built by summer/fall 2004. It is a very slow process..

