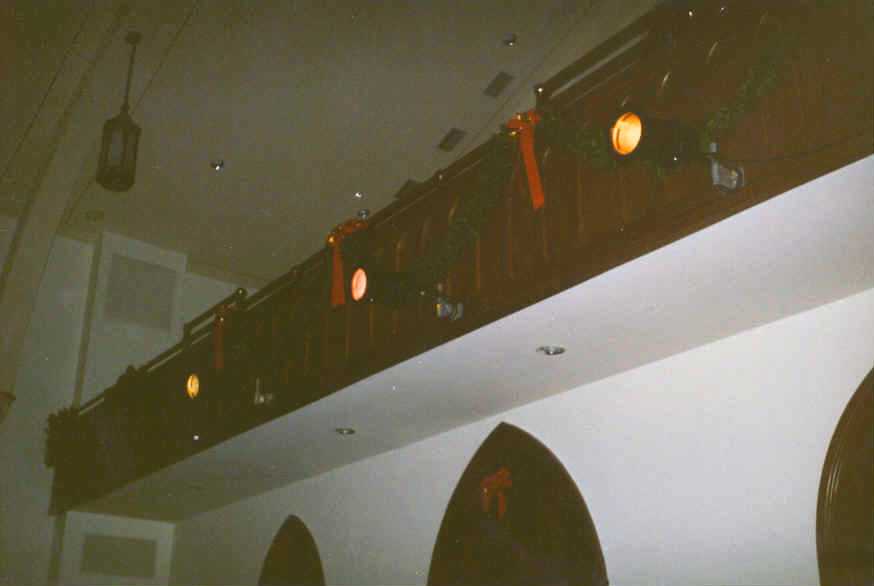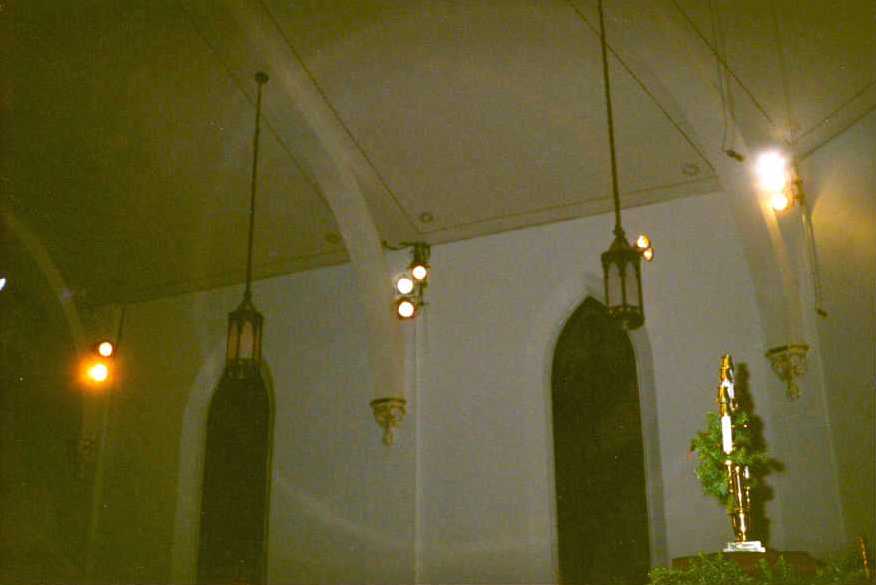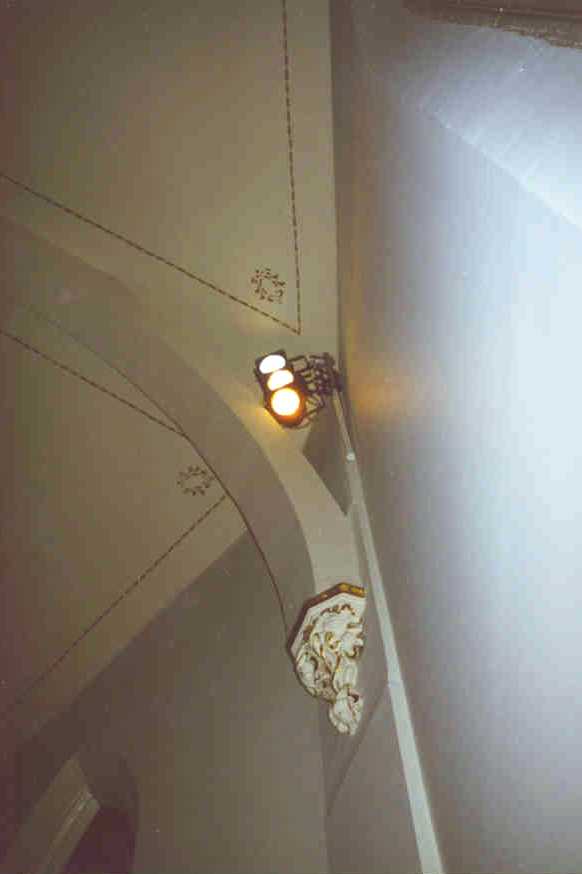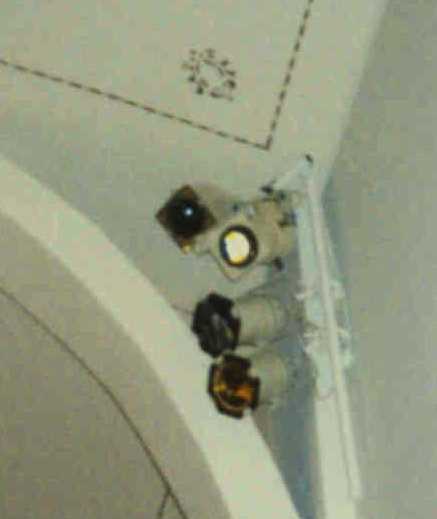Lighting & Sound
Systems
|
| Theatrical Lighting Addition For
First United Methodist Church Frankfort, Kentucky Views of the
addition page 3
Views of
the addition page 4
Views of
the addition page 5
Views of
the addition page 6
|
 |
| The Lighting Addition |
The new balcony with
three par 64 can lights
|
| The lighting
system had to be designed to be non-intrusive to the 200
year old church architecture and non-distracting to the
congregation's view; also versatile in lighting design
possibilities. The decorative arches provided a perfect
place to conceal the lights so that they were mostly
hidden from the sight-line of the house and balcony. Here
are some photos of the arches and lights. |
 |

|
The theatrical lighting fixtures
are supported by a vertical 1-1/4" rigid aluminum
pipe that is inserted through the ceiling into the attic
where it threads into a pipe flange. The flange is held
firmly in place by the rafters and I-beams. A dual gang
box with split duplex receptacals that supply four
lighting channels, were placed in the ceiling, just
behind the arches near the wall.
|
The above
pictures were taken during their first use in a
production. Since then, all of the lighting fixtures and
pipes have been painted to match the off-white color of
the walls (the picture to the right.)
|
 |
| |
|
|
| To Main Menu |
<< Back |
Next >> |
| |
|
| |



