Doing It Right... The First Time
Here is an example of taking a proactive approach to computer
networking. The idea for this manufacturing plant's offices was to
anticipate all necessary wiring in advance, at the time the building was
constructed. Every office was given at least two "standardized
computer network drops".
As seen in the photo below, these consisted of two Ethernet ports (blue), one
phone jack (a green RJ-45 socket), and one modem jack (a red RJ-45
socket). Since a computer, FAX machine, or printer would be located here,
these "standardized drops" would include an isolated-ground power
outlet for computer equipment, and a regular power outlet for anything else.
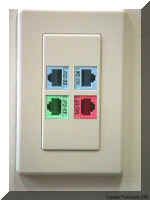
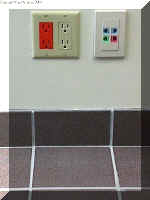
Medium- to large-sized rooms were wired with three or four drops. This
allowed for a great deal of flexibility in future expansion of the office
staff. Conference rooms typically had four drops, with extra regular power
outlets interspersed. This allowed up to eight sales people and engineers
to bring their laptops, connect online and all work as a team.
Advantages of this system:
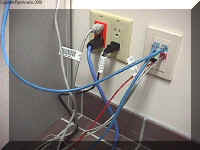
A typical network drop as connected.

Always with corporate expansion in mind, extra facilities were
provided. Below is a photo of cored holes leading from the
computer room on the second floor, to the first floor office area. Eight
four-inch holes were drilled, and electrical conduit pipes installed to provide
a way for wiring to pass between floors.
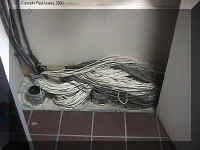
The seventh hole is partially filled, while the eighth hole is purposely left
vacant for future needs. The white cables are for the computer network
(UTP, plenum rated, FT6). The gray cables are for phone and modem (plenum
rated, FT6), and for security system cameras and proximity sensors.
Difficult to see here is red serial network cable which is used with the
timeclock system.

Avoiding electrical interference near power lines.
The Ethernet cables are required to cross close to numerous 600 Volt high
current power lines, when they enter the plant area. To prevent induced
currents in the copper network cables two four-inch conduit pipes were installed
at 90 degrees to the power lines. The power lines can be seen as seventeen
thick black cables running in parallel diagonally across the first photo:
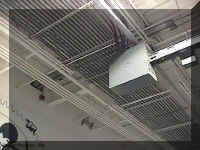
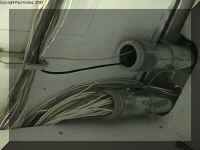
Crossing 600 Volt High Current Power Cables.
The two pipes were fastened to the metal ceiling pan, and were grounded to
the office isolated-ground. The coaxial antenna cable from the Ethernet
bridge and the network cable for the wireless barcoding transmitter are run
through these pipes.

Robust, well protected hardware installations. When
there is some concern about possible damage to network cabling, two-inch or
four-inch metal conduit pipes are used to protect the relatively delicate wire.
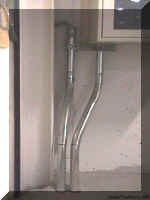
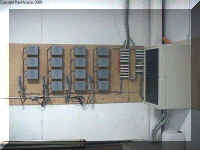
Protecting Ethernet cables, and accessing rooms below.
In the photo above, the network cabinet is to the right, in the second
photograph. It is a double hinged, lockable, wall mounted cabinet, with
its own isolated-ground power supply. The network switch and hubs are
plugged into a dedicated UPS.
The switch has a fibre-optic module, and the fibre run links it back to the
computer room. The orange innerduct can just be seen above the
network cabinet. For an extra measure of protection, the innerduct tubing
is fastened to the inside of the I-beam column, as it rises to the ceiling pan.

![]()