Below is a drawing of the telecommunications board
requirements...
worked out in detail before the steel
skeleton of the plant was completed.
The company asked me to design a neat, professional looking Computer and
Telecommunications Room. They wanted this room to be on the
manufacturing plant tour, for prospective clients. The company is a tier-1
automotive manufacturer, and as such telecommunication (EDI) systems are of
paramount importance. A second requirement is that the facility be
organized well enough that the technical support staff need little instruction
to use it.
Before:
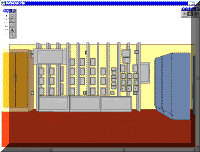
(The steel wall studs are shown, instead of the smooth plywood facing.
This lets me place components at locations that don't conflict with the steel
structure.)
This Computer/Telecomm Room was located on the second floor, in the middle of
the office area. It was designed and laid out with the idea of efficient
flow of wiring always in mind. Referring to the above diagram:
To facilitate installation during construction and in years to come, the main
board was a false wall offset from the room wall by 15 inches. The
cladding was 1-inch plywood on which equipment could be mounted securely.
Removable 24-inch high panels ran along the bottom. A narrow access door
was built into the far right end. Closet doors were built on the far
left-hand side to give an overall sense of neatness.
 Bell Canada phone line
feeds and T1 lines entered from the plant and terminated on the first
set for BIX blocks, located on the far left-hand side. These six blocks
constituted Bell's side of the demarcation point. The plant's technical
support staff did not touch these. Tie cables led to the
plant's side, where the staff could connect phones and modems quite
easily. The Phone System is rectangular box located at the
upper left-hand side, immediately above the Bell BIX blocks.
Bell Canada phone line
feeds and T1 lines entered from the plant and terminated on the first
set for BIX blocks, located on the far left-hand side. These six blocks
constituted Bell's side of the demarcation point. The plant's technical
support staff did not touch these. Tie cables led to the
plant's side, where the staff could connect phones and modems quite
easily. The Phone System is rectangular box located at the
upper left-hand side, immediately above the Bell BIX blocks.
 Computer network cabling
from the first floor came up the access holes and traveled along the bottom of
the false wall and entered the double network cabinet on the right side.
The network cabling from the second floor and the plant traveled along the top
to the right side, then entered the network cabinet from below. One meter
of extra cable length (looped inside the false wall) allowed the network
cabinet to be moved about.
Computer network cabling
from the first floor came up the access holes and traveled along the bottom of
the false wall and entered the double network cabinet on the right side.
The network cabling from the second floor and the plant traveled along the top
to the right side, then entered the network cabinet from below. One meter
of extra cable length (looped inside the false wall) allowed the network
cabinet to be moved about.
 Phone set cabling
entered by the same sources, but traveled to the phone BIX blocks on the
company's side of the demarcation point (see the green labeled BIX blocks in the
photos below). Modem lines traveled to the red BIX
blocks.
Phone set cabling
entered by the same sources, but traveled to the phone BIX blocks on the
company's side of the demarcation point (see the green labeled BIX blocks in the
photos below). Modem lines traveled to the red BIX
blocks.
 Paging system wiring travels
from the office speakers and plant area horns to one of the six Bell Canada BIX
blocks on the right-hand side. Companion System base radio cables (a
wireless phone system) similarly travel to another BIX block set.
Paging system wiring travels
from the office speakers and plant area horns to one of the six Bell Canada BIX
blocks on the right-hand side. Companion System base radio cables (a
wireless phone system) similarly travel to another BIX block set.
 Security system sensors
and video camera cables travel along the upper portion of the false wall, and
terminate on the upper right-hand side (larger gold and black rectangular
boxes).
Security system sensors
and video camera cables travel along the upper portion of the false wall, and
terminate on the upper right-hand side (larger gold and black rectangular
boxes).
 Electrical power outlets are
located at various points on the front and back side. Isolated ground
outlets are supplied for devices like the digital phone system. A
UPS is provided for the phone system as well, to allow up to a minimum of 15
minutes of service in the event of a power outage.
Electrical power outlets are
located at various points on the front and back side. Isolated ground
outlets are supplied for devices like the digital phone system. A
UPS is provided for the phone system as well, to allow up to a minimum of 15
minutes of service in the event of a power outage.
After:
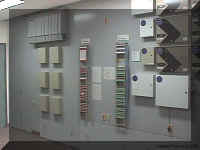
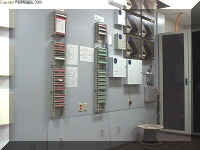
The pair of photos show the left- and right-hand side of the telecomm
board. The access panels are in place, along the bottom. Unseen is
the ventilation grid along the length of the ceiling, adjacent to the telecomm
board. The smoked-glass door of the network cabinet is seen at the far
right. Note that there is room for expansion as the plants
telecommunication needs grow.
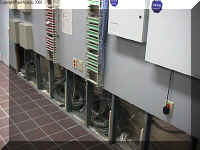
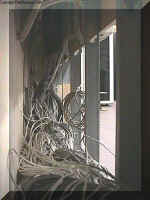
The two photos above show the access panels removed. The steel wall
studs are evident. The second shot is taken from the "closet" on
the left-hand side, looking behind the false wall.
The two photos below illustrate the simplicity of the phone and modem
system. The phone set system is colour coded in green. To install a
new phone, the technical support person simply connects a pair of wires from a
phone system port (top row of phone BIX blocks) to the correctly labeled point immediately
below. This then activates the green port with the identical label, in the
desired office... Finally, the support person plugs in the new phone in
that office.
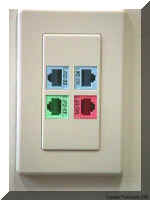
The combination network drop located in each office.
Wires from the two blue sockets travel directly to the network cabinet in the
Computer Room. Wires from the green phone jack, and the red modem jack run
with the network wires to the same room. Once there they split off and
terminate on the green and red BIX blocks
The set of phone BIX 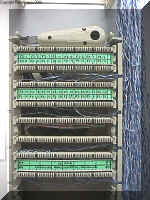 blocks,
in the Computer Room.
blocks,
in the Computer Room.
The green phone BIX blocks
have labels that match
the green jacks in the offices.
There is a similar system
for the red modem jacks.
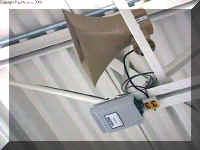 At
the far end of the paging wires are speakers or horn. This photo shows a
15 Watt paging horn, located near the ceiling in the plant. This
particular one is near the heavy stamping presses, and it is connected to a
(gray) anti-blast unit. (The presses are very loud. When they are
not running, the anti-blast unit reduces the volume of the paging horn.)
At
the far end of the paging wires are speakers or horn. This photo shows a
15 Watt paging horn, located near the ceiling in the plant. This
particular one is near the heavy stamping presses, and it is connected to a
(gray) anti-blast unit. (The presses are very loud. When they are
not running, the anti-blast unit reduces the volume of the paging horn.)

![]()