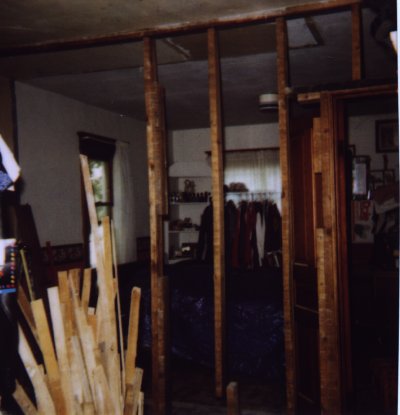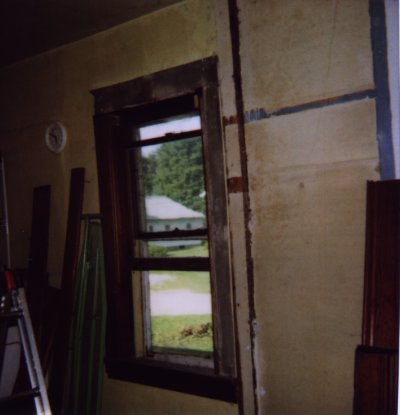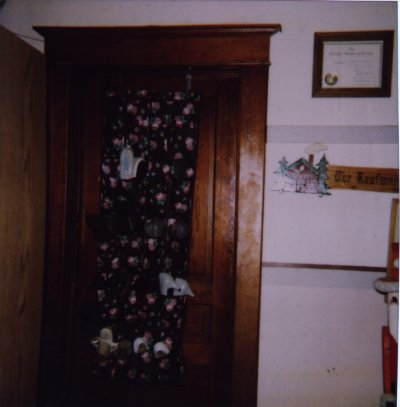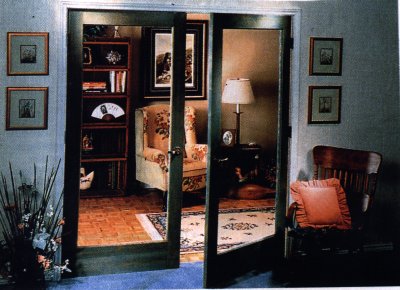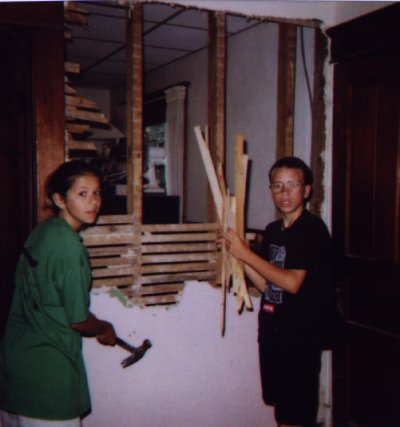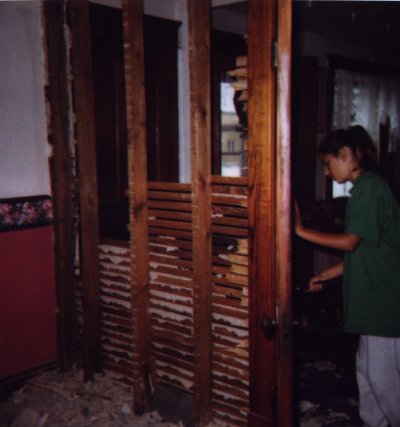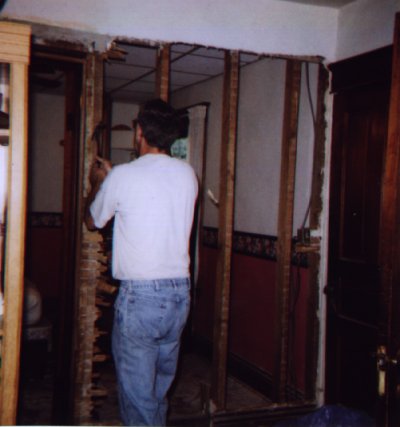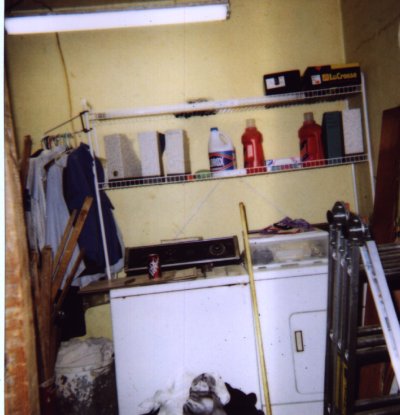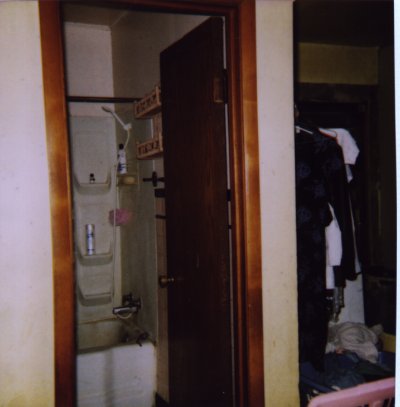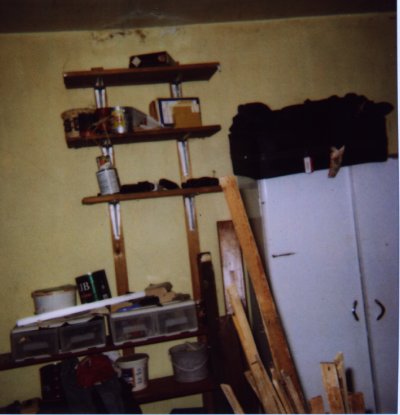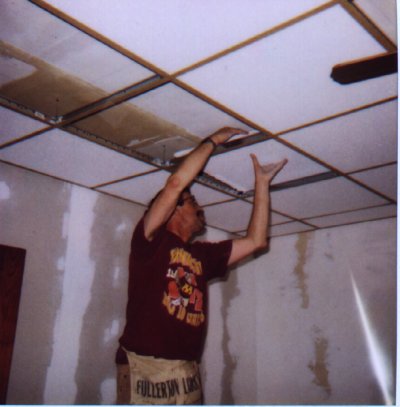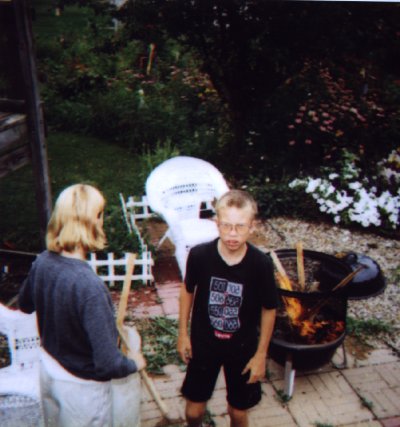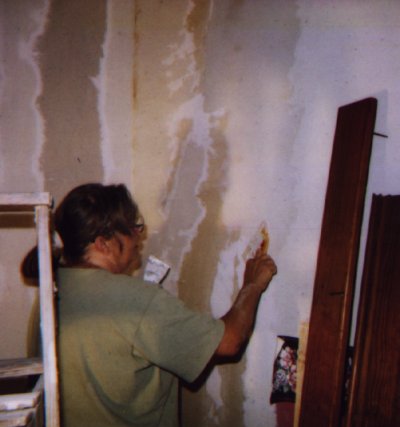| LinkExchange Member | Free Home Pages at GeoCities |
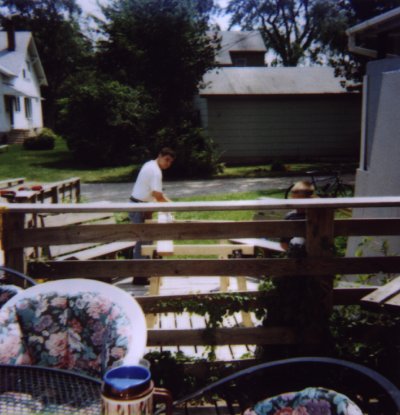
We started trashing the laundry room July 8th the pictures below are a record of all the fun we had! It was way too hot to do the cutting inside; so the guys set up the saw horses outside to catch the breeze.
|
|
This ripped out wall used to be closets that separated our bedroom and the laundry room. We bought a closet hanger kit to hang frequently used clothes on. The rest got piled on the dresser to keep them out of the way. The existing bedroom will become the new family room. We knocked the closets out to widen the room by 2 feet. When the upper level of the addition is complete, we'll move the bedroom furniture out and move the piano and a sleeper sofa in….maybe a gas fireplace too… down the road. |
||||
|
|
The window will become the door to the new addition. You will walk onto a landing and then turn left to go down to the lower level….or go straight ahead to go up to the upper level. You can't tell from the picture above, but our bedroom has two doors. One in the wall that was torn down…..and one on the east side of the room. We will be replacing this door with French doors and would like to use the existing door for the door opening into the addition. The photos below show the east door wall and a picture of the French doors we'd like to put in. |
||||
|
|
|
||||
|
|
The above east wall is being torn out to make room for the french doors we ordered. Dave pointed out that he is missing from all the demolition pictures. Sorry Dave! He really did do a lot of the work. We now have plaster dust ground into our livingroom rug again....it will probably never be the same again. The doors we decided on are made by Mastercraft....Oak Frosted V-groove, at a cost of $389.00. They went on-sale this week....isn't that the way it always is? |
||||
|
|
Today is September 11th and here are the new pictures for the familyroom: Dave and Al have just begun tearing the bedroom wall and closets out. Margo is taking a whack at the bedroom, while Al and David are hacking at the laundryroom side. BTW...here they are! I don't know, but Emily is always getting into someone's face...hahaha. Dave is holding up the wall, taking a break. When the wall between the laundryroom and our bedroom was completely knocked out, Gary put an attractive blue tarp to give the semblance of privacy (huh?). When the east wall was opened up, Dad, Dave and Joe spent the better part of an afternoon installing the French Doors we ordered. When we stained them, we tried to match up the exsisting dark maple trim. Roger passed through town on his way back to Florida and and stopped by.....hhhmmmm, he brought a little friend along with him. | ||||
|
|
|
||||
|
|
After the washer and dryer can be moved to the new laundry room, we plan on extending this wall to make the bathroom larger and more handicap accessible. |
||||
|
|
The existing bathroom is about 4' 7" by 5'….no room for wheel chairs that occasionally need access. The entire bathroom will be gutted and new fixtures installed. A whirlpool tub will replace the current tub and a closet will be built along the same wall to the right. The toilet will remain in the same spot, just inside the door to the left. To the right of the door, we'll put in a 3 foot vanity. |
||||
|
|
This wall will become the east wall of the hallway around the bathroom to the new addition entrance. It will be about 5 feet wide and we'll probably build a closet along part of it….again, it needs to be wide enough to accommodate a wheelchair. |
||||
|
|
Last weekend we (I use that term loosely) installed the ceiling and the new ceiling fan/light switch/fan switch....wow we are impressed! We now have a dimmer switch for all those low light events. |
||||
|
|
|
||||
|
|
When we ripped out the north wall, we rented a dumpster for the sheetrock and lathe boards. This time we put the sheetrock into large barrels and decided to have a hotdog roast and burned the lathe boards in the fire pit. |
||||
|
|
My job in the greater scheme of things is taping/plastering.....wow I am impressed. It is the MOST thankless job and I usually have more mudd on me than on the wall! |
||||
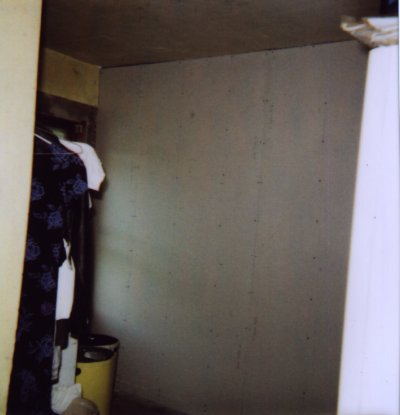
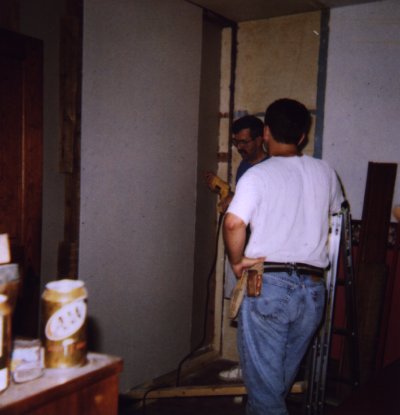
The picture on the left shows the new drywall up in the laundry room. The photo on the right was taken from our bedroom and shows where the old closets used to be. The ceiling in this room is badly cracked and we plan to cover it with 12" square tile. The picture below is another shot from the bedroom side of the wall. The ladder Gary is using can be used in a bazillion different ways. It was fun watching Al and Dave trying to get it to bend the way they wanted.
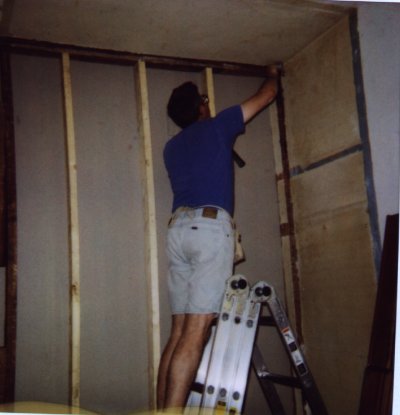
Below, you will find a site index along with other homesteading links
| View Guestbook | |||
Updated September 11, 1998
