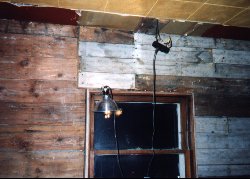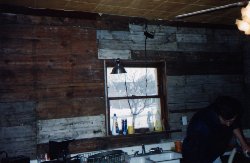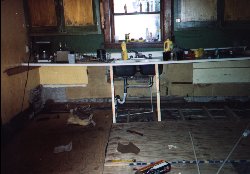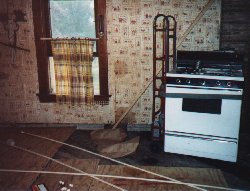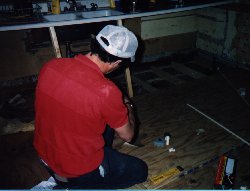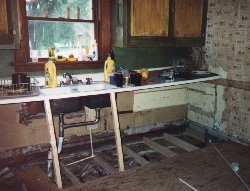| LinkExchange Member | Free Home Pages at GeoCities |
When we made the decision to actually start gutting the kitchen, we did so over a three year time frame, using our income tax refunds to finance it. Ya ya, I know you're not suppose to use the Federal Government as your savings account, but back then we were as ignorant as most other folks about that...
Anywho, we went to Menards and looked at the styles and colors that were available, as well as the different counter tops . A person could almost get dizzy from all the choices. We collected brochures of the styles we liked and trapsed back home to start the planning process. You know, where you spend countless hours drawing and redrawing your room design until everything looks the same.
|
|
Beginning the process of mass destruction....that's how it looked; we got out all the hammers and everyone started hacking away at the old wall. |
|
|
We removed everything down to the bare boards. Gary also leveled the floor which meant raising the floor four inches. Good thing we thought about this before we put in the patio door, or the new floor would definately interfered with opening or closing the door. |
|
|
Another photo. |
|
|
More of the same. |
|
|
The old floor was torn out and new 2x6s layed in place. |
|
|
The bottom cabinets had been torn out and new plumbing installed. By this time, 8 of our 9 children were still at home. Additionally, we had begun doing foster care. Cooking for our group had become the ultimate adventure. |
Below, you will find a site index along with other homesteading links
| View Guestbook | |||
Last Updated July 10, 1998
