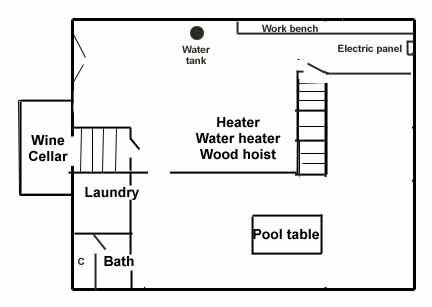 |
The cellar walls are 8' high. Three 8x8 steel I-beams run across the 36' width. The wine cellar is about 4 feet lower than the rest of the cellar and will be covered with insulation and earth. |
Plan Views: Cellar | First Floor | Second Floor
Elevation Views: North | South | East | West
Jump to: the next phase | the new house page | Our Geocities home page | KC Travel Site
Last updated 6 Sep 99