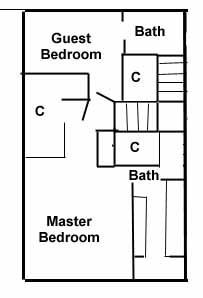| The guest bedroom and bath are on the north side. |
 |
|
The master bedroom and bath are on the south side with great views over the waves of hills in the distance. The entire second floor has cathedral ceilings rising to 11 feet in the center. The master bath will have a jacuzzi tub and a separate shower. |
Plan Views: Cellar | Second Floor | Second Floor
Elevation Views: North | South | East | West
Jump to: the next phase | the new house page | Our Geocities home page | KC Travel Site
Last updated 6 Sep 99