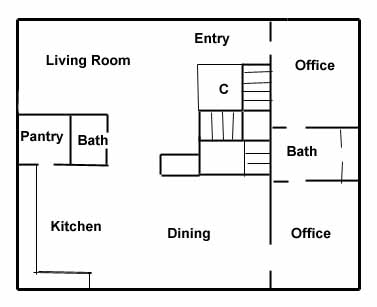| The path to the entry winds about 100 feet past the garage through an opening in a rock wall, into the woods, and on into the field where the house sits. There is a large coat closet in the entry and the stairs to the second floor start next to the office and head to a platform before turning into the center of the second floor. The living room will have three large windows on the west wall, looking out at the sunset. | ||
| The kitchen and living room face west and have large windows. There are no overhead cabinets in the kitchen as most storage will be under counters or in the large pantry. A half bath serves as the public lavatory. |  |
The offices face the forest across a rock wall to the east and share a full bath. Foldout couches in the offices will allow them to be used as extra bedrooms, if necessary. |
| The dining room is on the south side with two large French doors with transoms offering views to the south. In the center of the house is a three-sided glass fireplace visible from the living room, kitchen, and dining room. The central core of the house has a wood hoist to bring firewood up from the basement and the stairs leading down to the basement. | ||
Plan Views: Cellar | First Floor | Second Floor
Elevation Views: North | South | East | West
Jump to: the next phase | the new house page | Our Geocities home page | KC Travel Site
Last updated 6 Sep 99