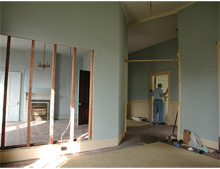 |
Front parlor. The curtain rod is original and used to block the front parlor from the non-public parts of the home. The previous owner started to open the wall between the parlor and the living room.
|
The central hall from front of house to back. Eight feet wide in front narrowing to five feet wide. The ceilings are 12 feet high.
|
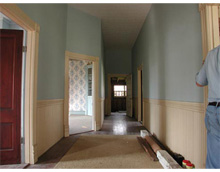 |
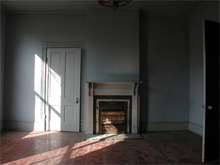 |
The living room with ornate gas heater. The original coal burning fireplaces in the living room and dining room had been converted to gas heaters.
|
The dining room door to the left goes to the hallway and the door to the right goes to the living room.
|
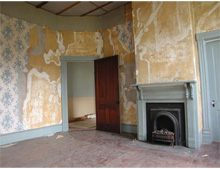 |
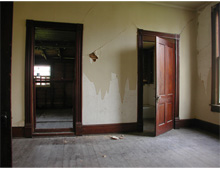 |
The master bedroom was the only room in the home that maintained the original woodwork. The openings were originally the windows onto the back porch. The window on the right was converted to a second bathroom door. We believe the other was walled over.
|
The bathroom was added to the home in the early 1900s when the back porch was enclosed. It appeared that there was originally no heat in this room. The original porch beadboard ceiling can still be seen. We believed that in the 1960s the home was modernized and this bathroom dates from that time.
|
|
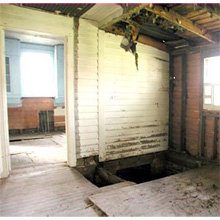 |
The back porch was added some years after the original back porch was enclosed for the bathroom. A leak developed between the original porch roof and the added porch roof and the floor was pulled up to prevent rainwater from flooding the house. The white clapboard wall was the east side of a storage area that was absorbed when the kitchen moved inside.
|
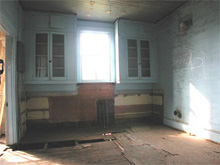
The original kitchen for the home was in the backyard as a separate building. This kept the heat out of the house in the warm Georgia summers. This room just off the dining room we believe to be a warming room or informal dining area. When the kitchen was moved into the house, this 10 x 12 foot room was combined with a 4 x 5 foot storage area. The original kitchen floor rotted away, so a second set of tongue and groove flooring was installed on top of it. That was followed by some linoleum. A shorter window replaced the west full length window above the sink. A full length window on the north wall was boarded over since the coal cook stove was placed there. A long kitchen window was installed in the old storage area north wall. This can be seen in the view from the yard of the back of the house. A rectangle was cut in the plywood covering the window for ventilation and light previously. The gray box to the left is the old fusebox.
|
|
|