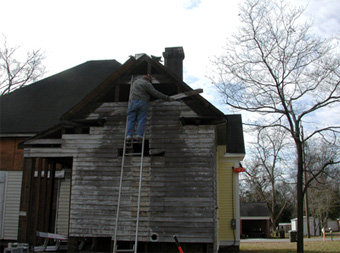
We saved demolition of the old kitchen for last because that section of the house protected our electrical panel and we wondered what framing parts could be left in place. After deliberating the issue, we decided the entire thing had to go. After removing the chimney we began carefully removing clapboards. We tried to save as many boards as possible for reuse.
|
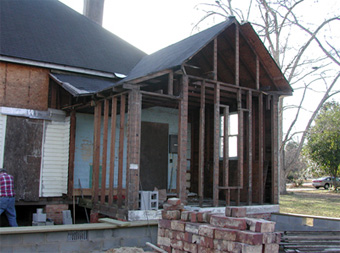 |
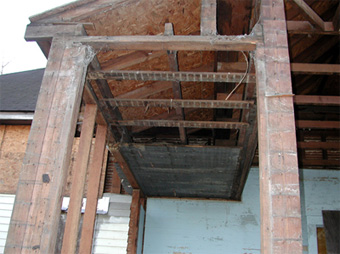
This area was originally part of the backporch and had a ceiling of beadboard. The area nearest the camera was a 4' by 5' storage area. The original back door was next to the blue wall on the right-hand side. When the kitchen was moved into the house, the dividing wall was removed and the kitchen door moved to the left-hand side.
|
|
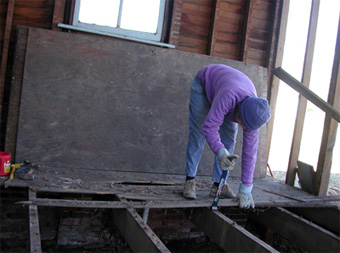
Tearing out the old kitchen floor boards. The original boards rotted away and were eaten up by termites. Another floor had been installed over these boards and had already been removed.
|
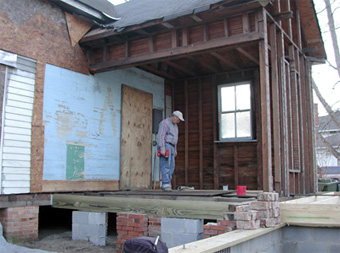
Until the back door was installed on the addition, we "locked" the back door by screwing on a sheet of plywood.
|
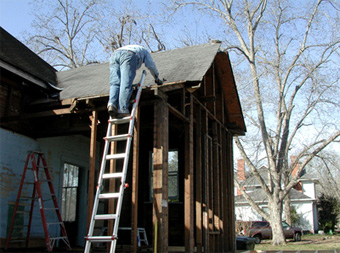
We dismantled the structure in reverse order from which it was built. The roof shingles were the next thing to go.
|
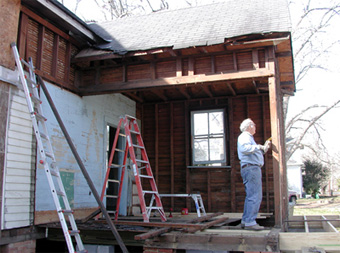
The old kitchen window, still on the west wall, was removed and installed in the new closet addition on the east wall.
|
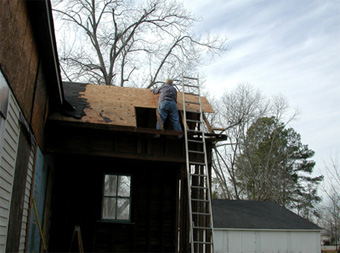
After roof shingles were removed, it was time to remove the sheathing The roof in this area was in good condition as it had been reroofed several years earlier.
|
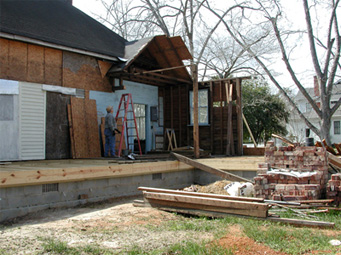
We had to totally remove the west kitchen wall because the old wall had dimensional lumber (i.e. a real 2 x 4) and the new modern lumber would be 1-1/2 x 3-1/2 which would not produce a flush wall.
|
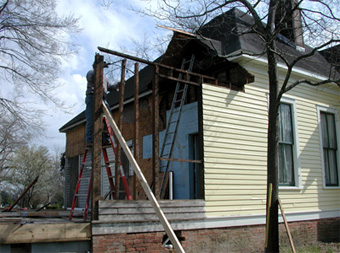 |
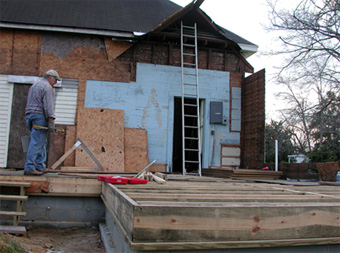
We removed the framing of the west wall carefully from the clapboards. Our new left kitchen window was planned to replace Miss Pinky's kitchen window. Keeping the clapboards would eliminate a seam between the old house and the new construction.
|
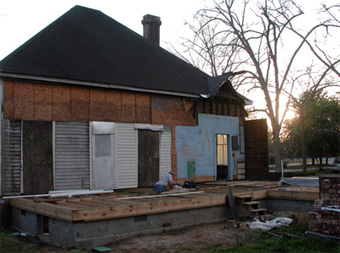 |
|
|