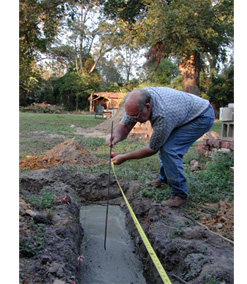
Adding rebar to tie the concrete block to the footer. We wanted the rebar to pass through the holes in concrete blocks which we would be using for our foundation. We tried to calculate where the holes would be and then place the rebar at this spacing.
The building inspector told us we had to have the footer one foot below undisturbed soil. However, to complicate matters, we had to design it so when three rows of blocks were on top of it, the floors of the addition and original house would be the same height. In the end, we used framing timbers to outline the footer to establish a height to finish the poured concrete.