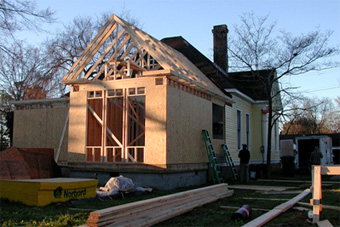
8 a.m. Day three dawned rather chilly.
|
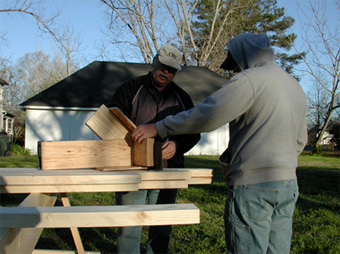
8:30 a.m. Matt and Jim discuss rafter construction. The mock-up was constructed to determine the amount of sheathing overhang so the addition would exactly match the rest of the house.
|
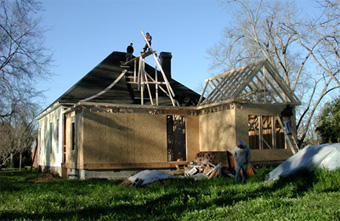
9 a.m More scaffolding goes up and the gable end is almost done.
|
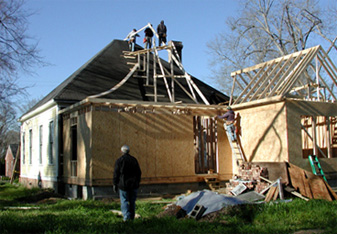
10 a.m. Setting the ridge beam for the hip roof. We noticed it cleared the original roof and a "planning meeting" was called.
|
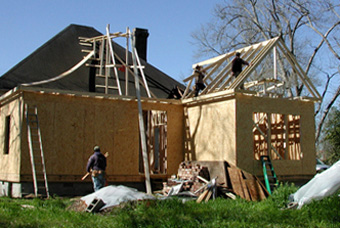
11 a.m. Down comes the ridge beam and the gable rafters start coming down.
|
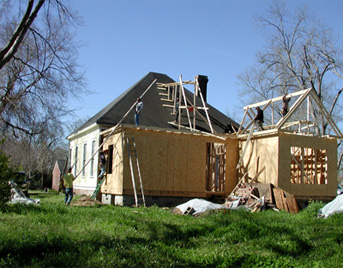
11:15 a.m.
|
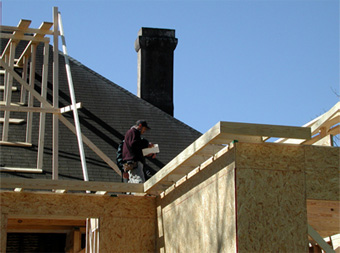
11:45 a.m. After a high level "planning meeting", we decided to follow the existing roofline. It appears the the main roof had two sides with a 12-12 pitch and two sides with an 11-12 pitch.
|
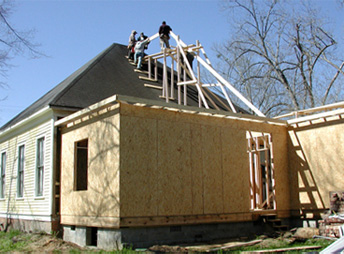
12 noon The new ridge beam installed.
|
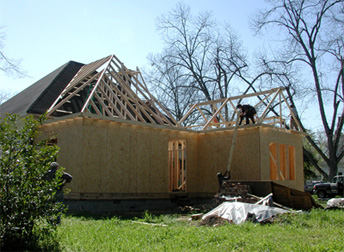
4 p.m. The new hip roof takes shape and the gable end rafters over the kitchen have been taken down and are being recut and reinstalled.
|
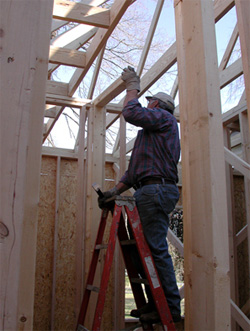
6 p.m. Jim decided to change two full height partitions of either side of the bathroom sink to countertop high partitions. Matt, the next day, noticed the missing walls and smiled. He thought it was a good idea too. It was another of those small modifications on the fly.
|
|
|