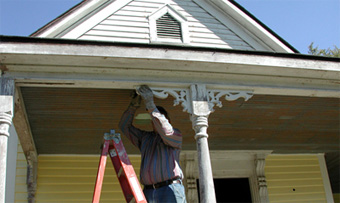
The front porch was in danger of completely collapsing. Before we could fix the porch floor, we had to support the porch roof. First we removed the gingerbread. In the picture below the gingerbread is gone. Note in the bottom image that a section of porch railing remains.
|
|
|
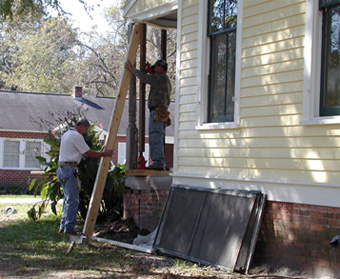
Neighbor and finish carpenter Lamar and his helper Greg were hired to build a support system for the porch roof, so we could rebuild the porch deck.
This image also shows some original screens which were removed from windows. One good and complete example was saved for a pattern.
|
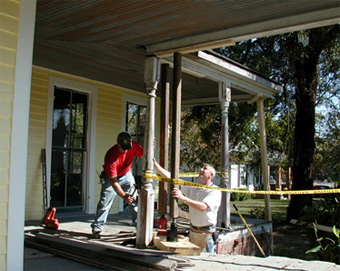
The only thing holding this old porch post was a few nails in the top; there was no support on the bottom of the post. We had earlier placed caution tape around the porch to keep people from falling through the floor. This inside corner of the roof was raised 8 inches.
|
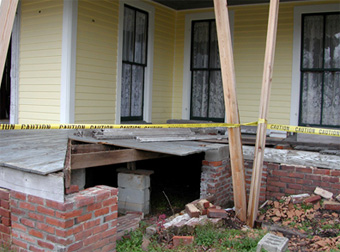 |
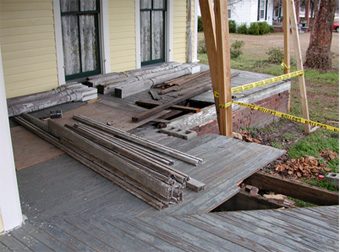
All the porch post and railing pieces were saved for reinstallation.
|
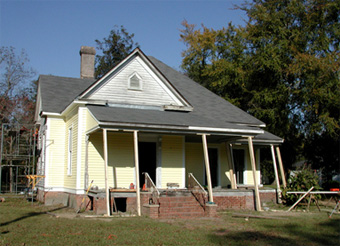
The porch roof stabilized.
|
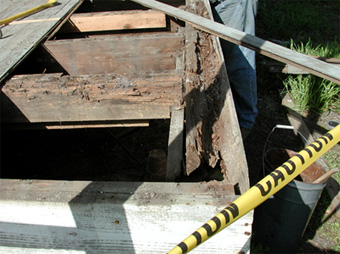
Rotted east side of porch deck
|
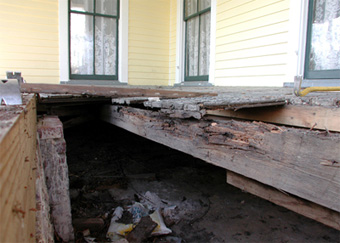 |
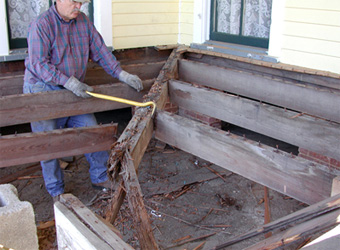 |
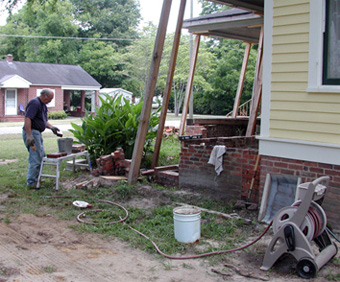
Building a new porch pier. The corner brick pier had deteriorated so badly that it had to be replaced. Establishing this corner placement was critical in that it would determine the length as well as height of the porch foundation. Knowing brick and mortar thickness, we calculated the height of our pier's footer and carefully finished it first.
We wanted 1/8-inch per foot slope so rain water would flow from the porch. Slope would not be an issue today using pressure treated wood spaced with a crack between the boards, but we wanted to use historically appropriate tongue-and-groove boards which would prevent water from passing through.
|
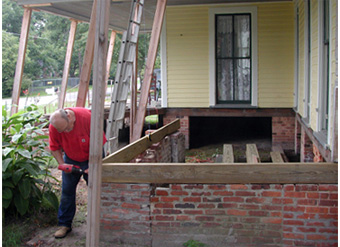 |
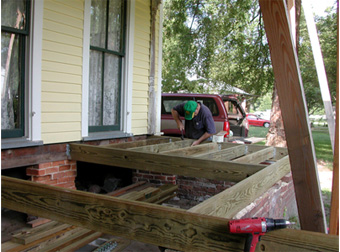
New pressure treated deck framing. Because our porch flooring boards ran from the house outward, we had to install our floor joist parallel to the house. We used double 2x10s for main joists and 2x8s for stringers. They were hung with joist hangers as well as with grabber screws designed especially for treated lumber.
|
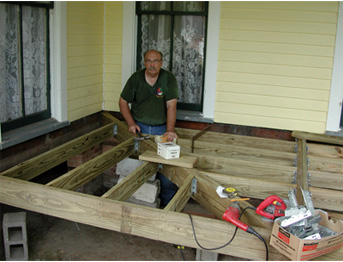
We had to shop around for a while to find joist hangers designed for 45-degree angles. Worked stopped on deck building at this point because the rest of the old porch decking needed to be removed. We sold the home before we had to face the challenge of laying those historically appropriate tongue-and-groove flooring boards.
|
|
|