|
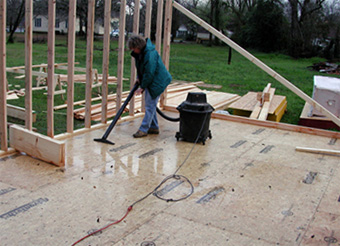
7 a.m. Elizabeth vacuuming up standing water from an overnight light shower.
|
|
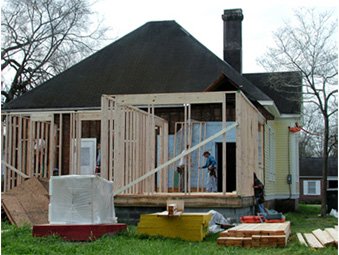
10 a.m. The last wall goes up. The north wall was framed for large windows overlooking the future back yard gardens. Matt's blueprint for this job was an 8.5" x 11" CAD drawing from our home computer. At this time we had not settled completely on the size of the windows. As the back gable was not visible from the street, we had some latitude in the amount of glass. We checked our Pella brochure, selected a size and Matt framed it in.
|
|
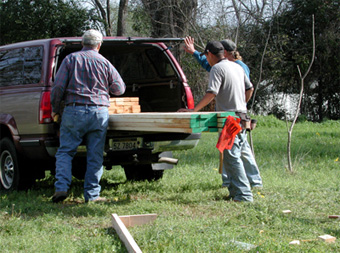
10:30 a.m. Load two. Matt was running short on a few framing members, so Jim were sent on another parts run. Luckily our one-ton truck handled the job quite nicely.
Plymart knew Matt would not accept any bad boards, so the lumberyard employees had to sort through the lumber for the best boards before they loaded them.
|
|
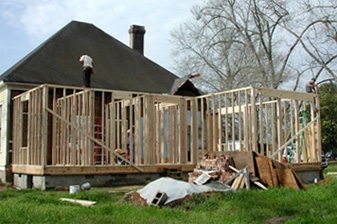
11 a.m. Interior partition walls up and top plates added.
|
|
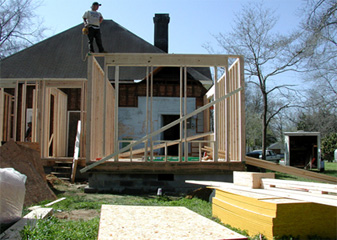
12:30 p.m. The back windows reframed for a more balanced sized set of windows. We laid studs against the wall and moving them about until we achieved a design we liked. Since it was a somewhat "design-on-the-fly" operation as far as details, Matt agreed it had a better balance and had one of the crew reframe the changes.
|
|
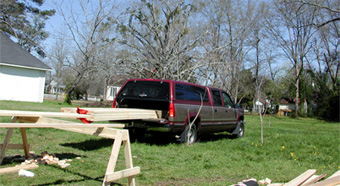
12:45 p.m. Load three arrives. Matt sent us on another parts run. The boards are about as long as our truck. Hauling 16-foot-long boards in an 8-foot-long truck bed is a balancing act. Fortunately the tailgate adds another 2-feet to the equation.
|
|
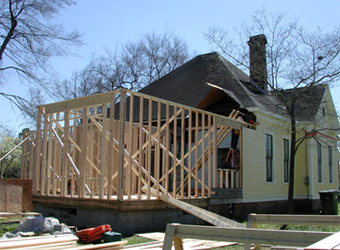
2:30 p.m. Bracing is added to ensure the walls are perfectly square, vertical, etc. This is in preparation for adding the ceiling joists. The cross bracing also makes sure the structure will not move when wind blows.
|
|
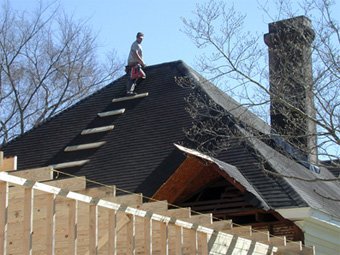
3:30 p.m. Matt begins working on the scaffolding used to frame the addition hip roof.
|
|
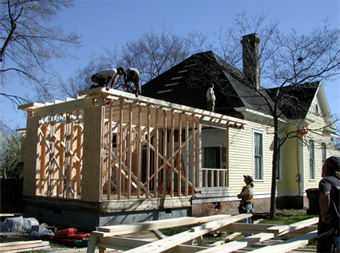
4:30 p.m.
|
|
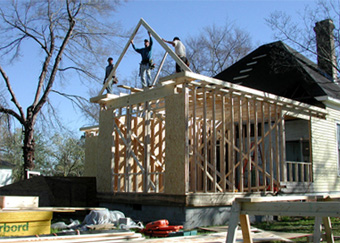
5 p.m. Beginning of the gable end roof framing.
|
|
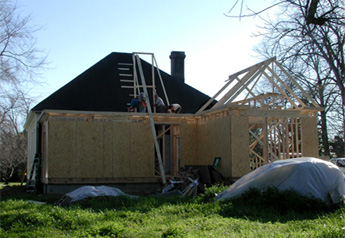
6 p.m. Added sheathing helped define the space.
|
|
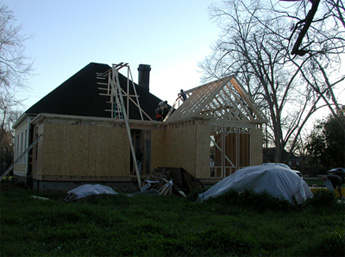
7 p.m. Day two done
|
|
|